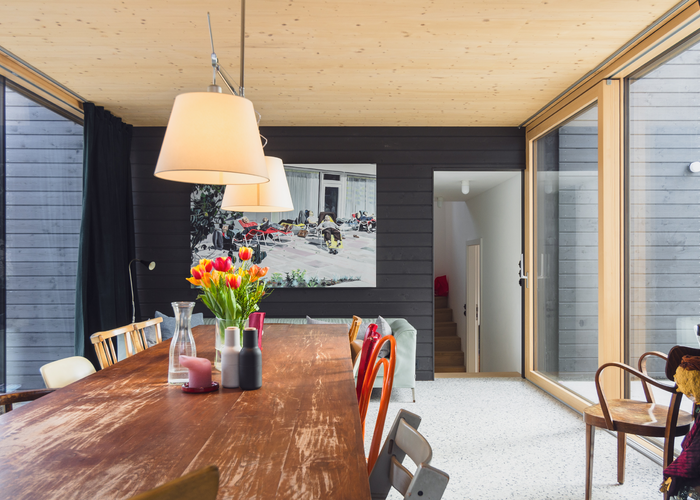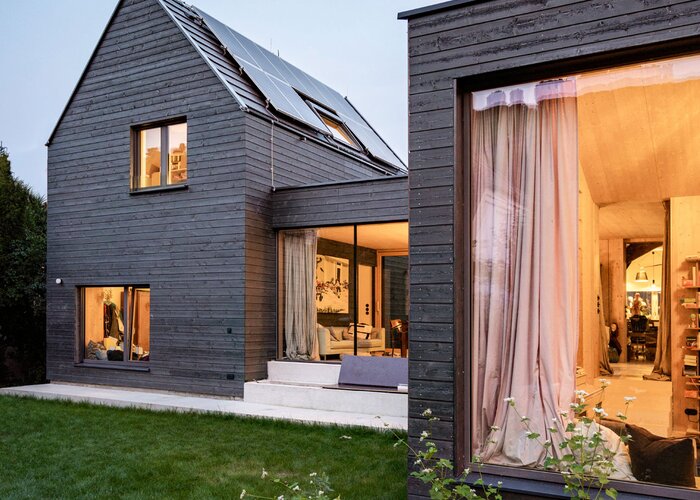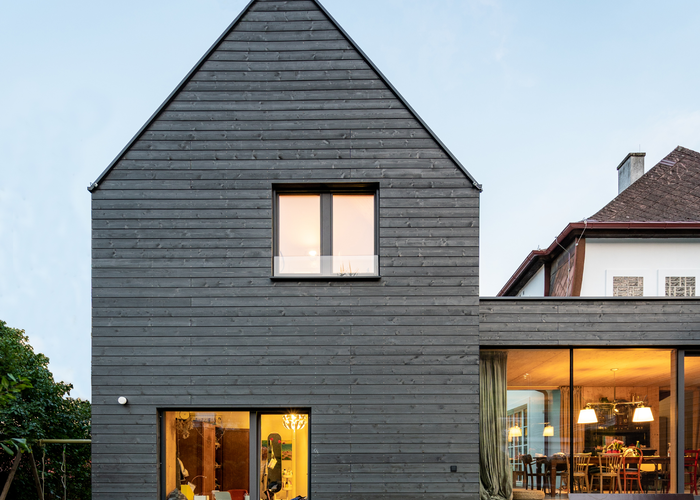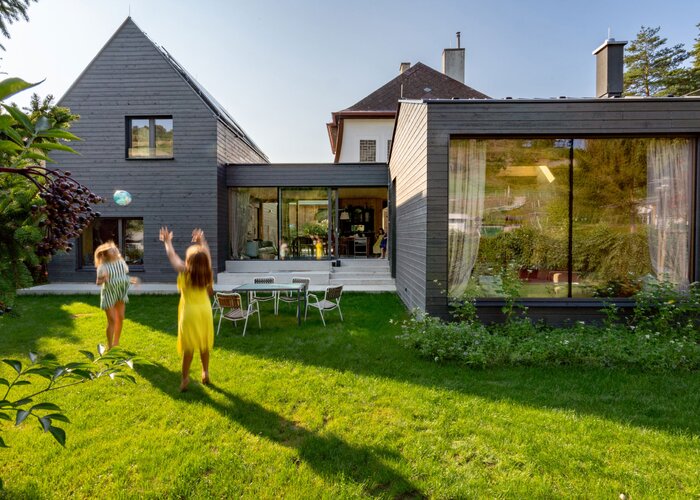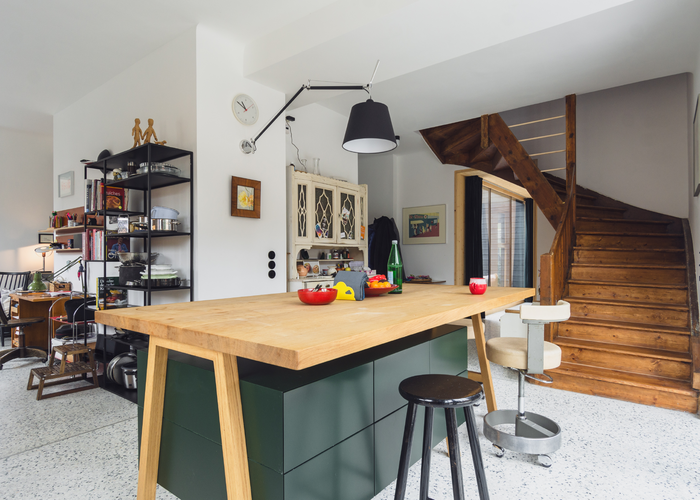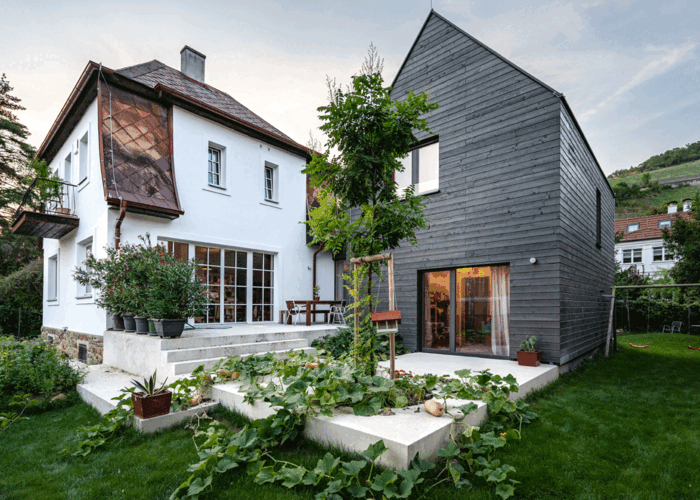
When one becomes four
"A small yet charming ruin" is how Smartvoll architects lovingly describe the old cottage, which the building owners were determined to preserve. And with their courageous planning, the Viennese creative team has transformed it into not just one, but four extraordinary family jewels. "Adding instead of demolishing" was the appreciative design mantra.
The building owners saw the old cottage on their plot in Klosterneuburg not as a burden but as an asset – and found supporters in Smartvoll architects who shared their view: "Existing buildings are atmospheric sources that enhance every bare new building with their history, patina and charm," the Viennese team of architects is convinced. With a great deal of tact, the cautious planners made this rough diamond really shine once more – and at the same time brought all contemporary housing wishes under one, or rather four roofs.
People come together at dinner
One danger of combining old and new is that the existing building is almost entirely overshadowed by a large-scale extension. "That's why we made three parts out of one: the children's tower, the living room and the dining area," explains Dimitar Gamizov. The three buildings were cleverly placed in such a way that completely different interior and exterior spaces were created. The central centrepiece is the transparent dining area: generous window fronts open up on three sides, create lines of sight and convey a feeling of being "surrounded by greenery".
The kitchen is for dancing
The kitchen, by contrast, the "centrepoint of every single-family home", was deliberately positioned by the architects in the directly adjoining old building. "We wanted the old building to appeal to all family members and promote a lively exchange between old and new," Gamizov explains. Thus, the residents constantly move between the different areas, but always feel as if they are part of one big whole, despite the radically different living situations inside and outside: While some of the family are still having breakfast on the south terrace, there is already a birthday party in the children's tower – and four fathers are relaxing in the alcove between the old building and the living room with a glass of white wine from the surrounding vineyards.
Carved from the right wood
The three additions act as a sort of passe-partout, like a wooden, elegantly shiny grey background that shifts the bright white old building even more into the limelight: they were built by Gerhard Unger Holzbau-Meister GmbH from Burgenland with a façade of vertical larch slats that were first primed with Lignovit Lasur from ADLER in the colour Puma and then refined with Lignovit Platin in the colour Onyxschwarz. Wood also dominates the interior: the Carinthian joinery Wolfgang Gallant emphasised the natural beauty of the spruce wall panelling with ADLER Legno-Öl, which was also used for the worktop and tabletop in the kitchen. The fronts of the kitchen unit are protected by ADLER PUR-Antiscratch G30, as is the storage furniture under the table, which is lacquered with ADLER Pigmopur Tannengrün – a sophisticated modern addition to the partially preserved furniture in the old building. The windows, on the other hand, were replaced with classic solid wood windows by Katzbeck painted white using ADLER paints. Wood-aluminium windows were used for the three additions, which of course also impress with a stylish ADLER surface in indoor areas. In fact the entire project really convinces: by preserving the old to make the new possible a real treasure was rescued here!
© by adler-lacke.com
