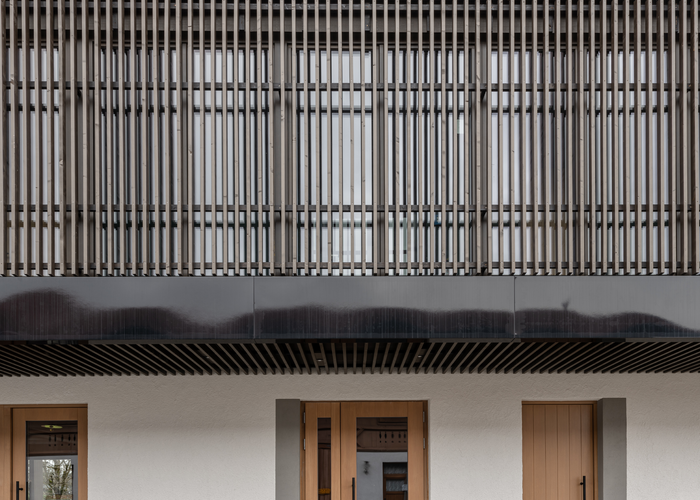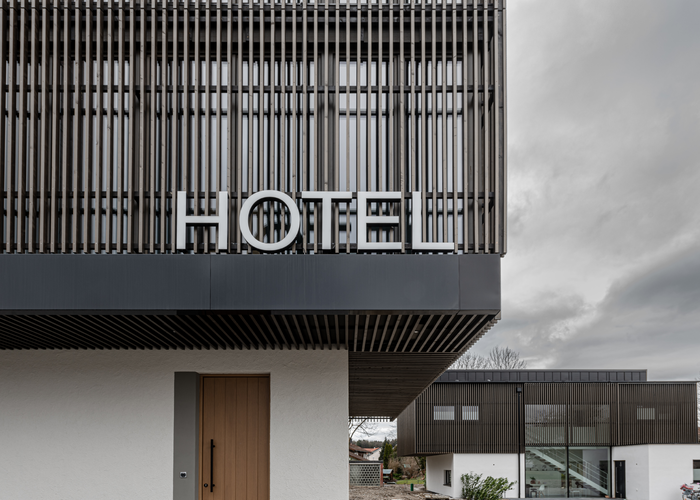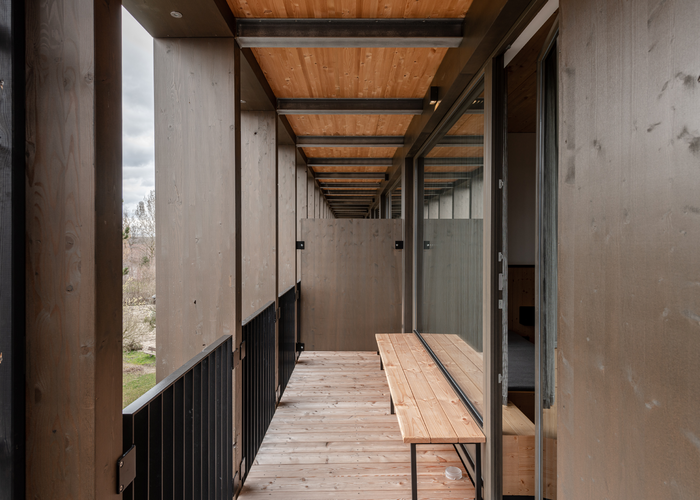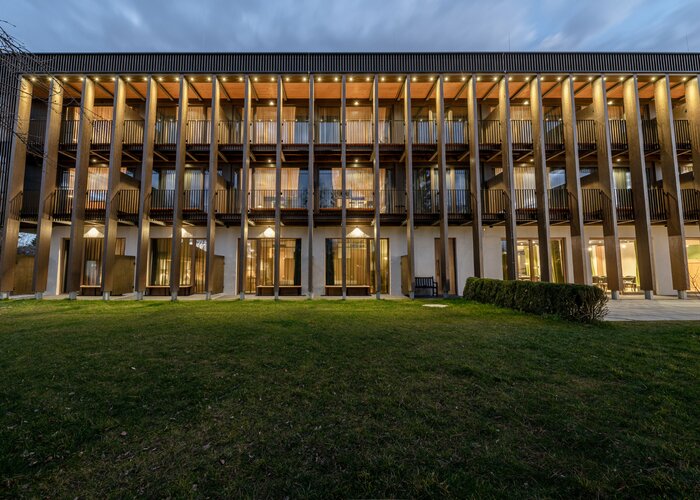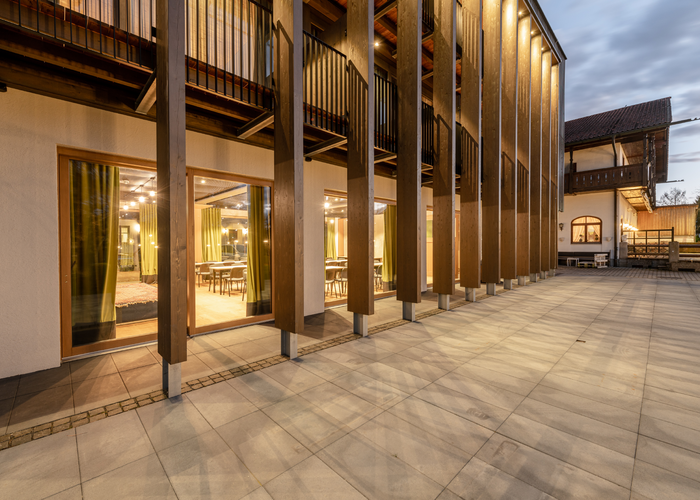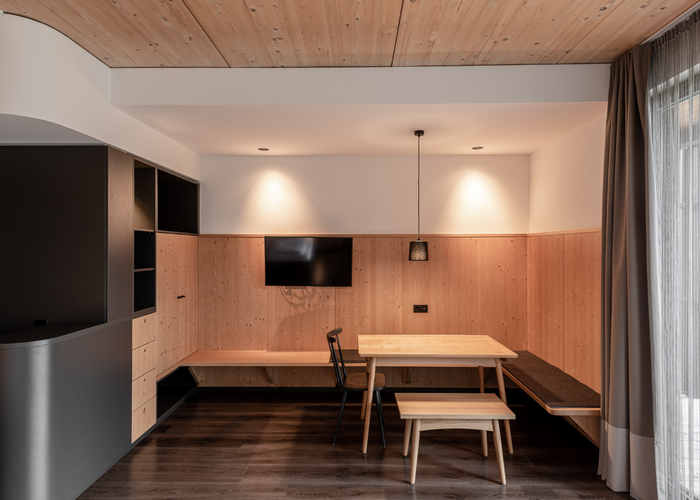
TASSILO MEETS TRADITION
Could the epitome of Bavarian "cosiness" - a typical country inn - be given a careful extension? Could contemporary style be added to complement it, without losing its charm? Yes - and how! With a new hotel building that contrasts completely with the classical architecture and thereby manages to complement it harmoniously. Frank Architekten demonstrate this complex feat in Rosenheim.
The Höhensteiger inn in the Rosenheim district of Westerndorf St. Peter is now being run by the fifth generation of the family owning it, and its history is already reflected in the traditional title of "Gasthof". Like many other typical country inns, the business originally grew from a farm. Just a few years ago, the legendary racing donkey Tassilo would have been watching all the hustle and bustle in the courtyard curiously from the outbuilding, looking out over the stable door. Frank Architekten of Eggenfelden have thus taken the historic courtyard as their model in order to carefully complement the traditional ensemble with a simple hotel extension that proudly carries on the name of "Tassilo".
Understated Bavarian Style
The outbuilding was replaced with a rectilinear wooden structure: the two-storey building stands in the second row, intentionally and gladly unobtrusive: "the hotel complex has no intention of competing but aims to enhance the existing buildings with its unobtrusive simplicity," explained the architect Markus Frank. In its proportions, it takes the traditional typology and transposes it into a new formal language. The same applies to the selection of materials. Frank Architekten have deliberately chosen to use wood for the extension. Wood, fully recognisable as wood, yet still displaying a modern touch. This is why the facade was finished with Lignovit Platin by ADLER. The water-based glaze gives the spruce wood a striking metallic shimmer.
Windows to match the facade
For the Hotel Höhensteiger, working in coordination with the architects, the ADLER experts developed a special shade of Onyxschwarz (onyx black) and Granatbraun (garnet brown). And they went one step further still: Even the wooden windows were perfectly matched to this shade! This was achieved with the new Aquawood Dickschichtlasur Carat and the ADLER Color Synergy. service. The wooden facade, wooden windows and vertical wooden slats at the front now form a harmonious framework for 20 new guest rooms and some additional communal and function rooms.
Little brother, little sister
The new hotel building is also welcoming another "little brother" or a "little sister" - the sixth generation of the host family is very happy about the spacious children's rooms in the small family house that was also created as part of the new look. The Annex provides a space close to the business, yet offering a private retreat. Here too, a lustrous silver-brown wooden building sits enthroned on a solid base, discreetly in the background and yet clearly belonging to the overall ensemble. Its amazing combination of tradition and modernity captures the hearts of the guests. And it would not be at all surprising if Hotel Höhensteiger also won the hearts of the jury for the 5th Rosenheim timber construction award - the project was recently submitted by Frank Architekten.
© by adler-lacke.com
