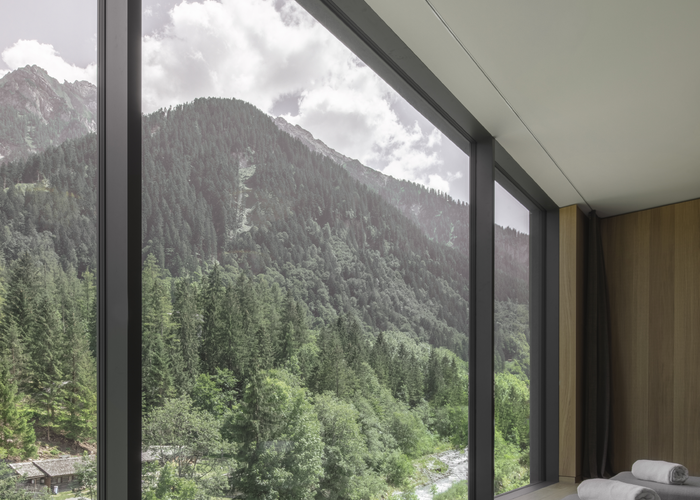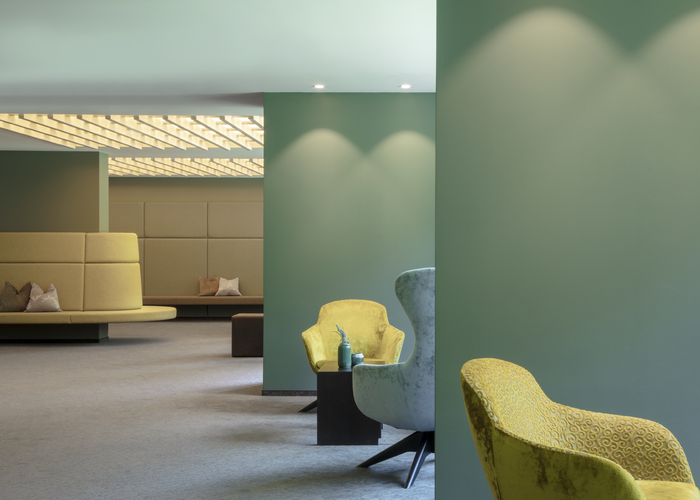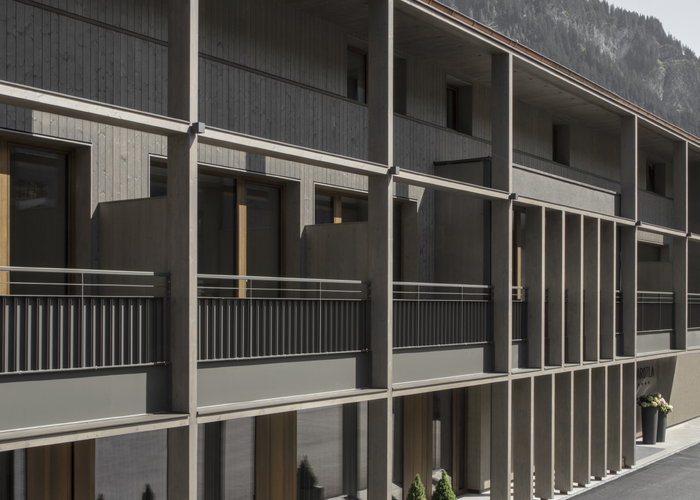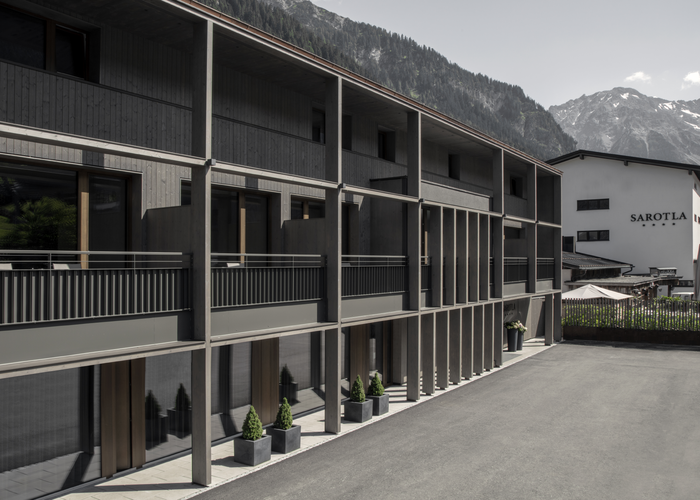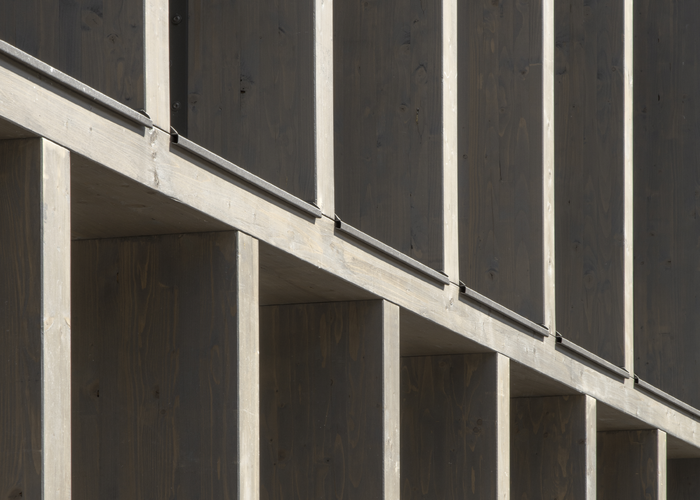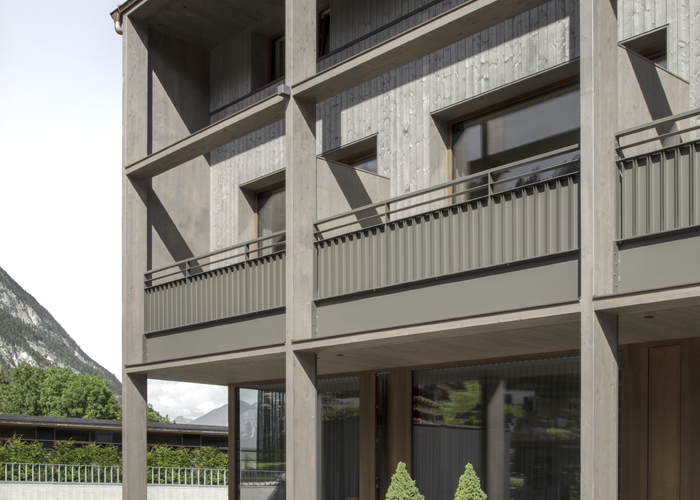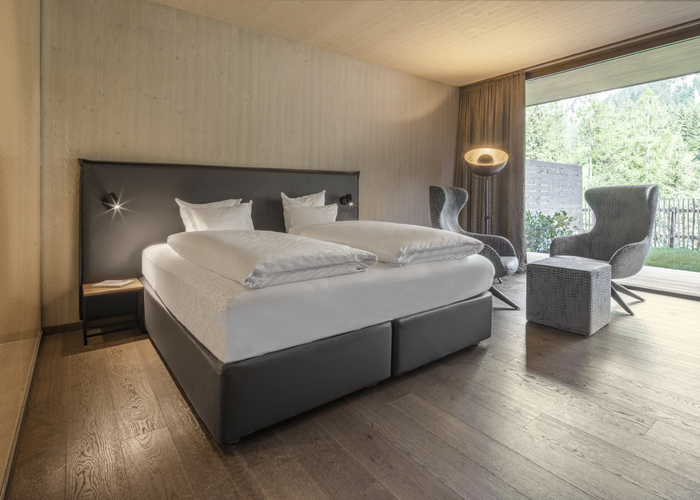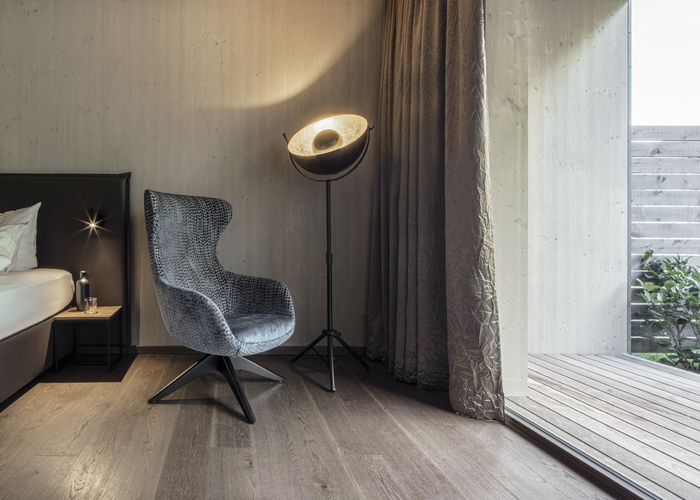
Building bridges into the landscape
The Brandnertal in the Austrian Vorarlberg is a holiday region for individualists. Away from the hustle and bustle of the tourist strongholds in the Montafon and around the Arlberg, the region offers one thing above all: a lot of peace and unspoilt countryside. The Hotel Sarotla in Brand also impresses with this trump card: during the latest renovation, host Lothar Schedler brought nature inside.
More than 50 years ago, Lothar Schedler's grandparents Franziska and Hermann Schedler opened a bed and breakfast in Brand: a down-to-earth establishment for hiking and skiing tourists and, thanks to the adjoining bowling alley, also a popular meeting place for the villagers. In 2018, grandson Lothar Schedler took over the family business. Lothar, a former ski racer and trained chef, had a clear vision in mind: he transformed the guesthouse into a four-star establishment full of reserved elegance which enters into a lively interplay with the surrounding landscape. But with only 26 rooms, the hotel soon became too small, and so Lothar Schedler decided to make a generous extension. The architect's office Schallert Wüst from nearby Feldkirch, which already had a great deal of experience in the hotel sector, came on board as planner of the conversion. The architects planned a five-storey new building as the centrepiece, which adjoins the existing building on the north side. The intention is not merely to provide space for 27 rooms, but also a new reception, a seminar area and a new apartment for the hotelier. On the opposite side of the hotel, the wellness area has been enlarged with a two-storey extension, and further smaller supplementary and conversion works have been planned.
Shine
Conversion work on hotels is always a special challenge for all those involved: optimal use should be made of the narrow time frame between the summer and winter seasons and ongoing operations should be impaired as little as possible. After all, guests want to spend their holidays without all the dirt and construction noise. Bernhard Wüst and Nikolaus Schallert solved this challenge by having the 27 new rooms manufactured in modular design. For this purpose, the solid wood elements were delivered by Stora Enso to the carpentry firm Josef Müller, where the individual rooms were joined together and placed like building blocks on the newly erected building base of the extension. The new building was then clad with a ventilated wooden façade and coated with ADLER Lignovit Platin in a specially mixed grey tone. Special pigments in this decorative glaze finish give the rough sawn spruce wood an elegant metallic shimmer - as a result the façade shines in the sunlight, in competition with the rocks of the surrounding mountains.
Light
Naturalness was also the top priority in the interior design of the new rooms. Natural materials such as stone, glass and above all lots of wood give the rooms an authentic character. The owner consciously overlooked all wall decoration and embellishments. Instead of pictures on the walls the surrounding landscape comes to the fore: generous panorama windows open the rooms up to nature and allow a pure and untarnished landscape experience. The windows were manufactured by Fensterbau Zech. They were then refined by window coating professional Winkler in Feldkirch. Winkler first primed the windows with Aquawood TIG E and then painted them with the breathable thick-coat glaze finish Aquawood DSL Q10 M in dark brown. In this way, the spruce wood is able to withstand all the adversities of alpine weather at over 1,000 metres above sea level. The interior walls and ceilings also require a different kind of protection. Due to the considerable amount of light that floods through the south-east facing panorama windows, the spruce wood would yellow in a very short time and lose its bright appearance. For this reason, the walls and ceilings were already coated with ADLER Lignovit Interior UV 100 interior glaze in a special colour tone at the Stora Enso factory. A highly effective UV protection in the glaze, which has been awarded the Austrian eco-label, prevents the wood from yellowing and preserves its authentic beauty. In this way, selected natural materials and a restrained interior design with lots of light and free space build a bridge between inside and outside and bring the scenic beauty of the Brandnertal to the fore.
© by adler-lacke.com
