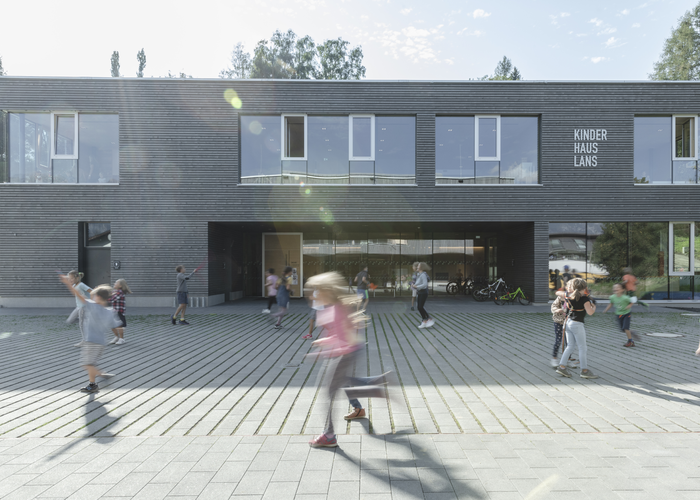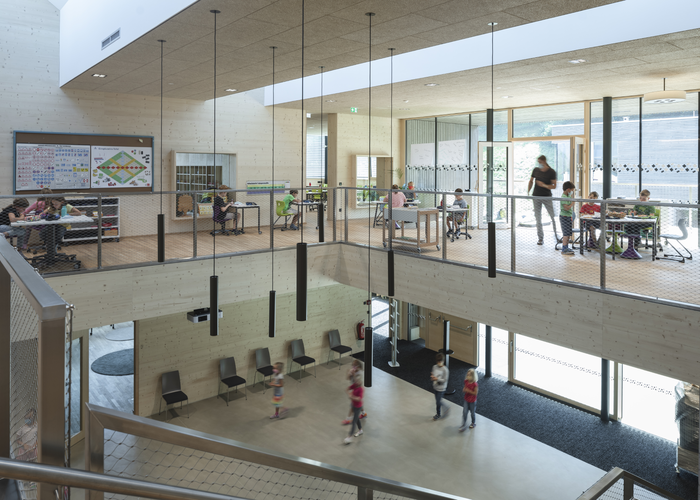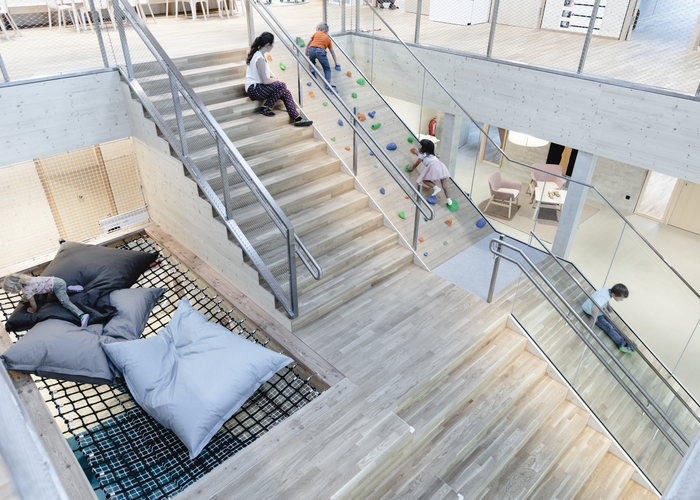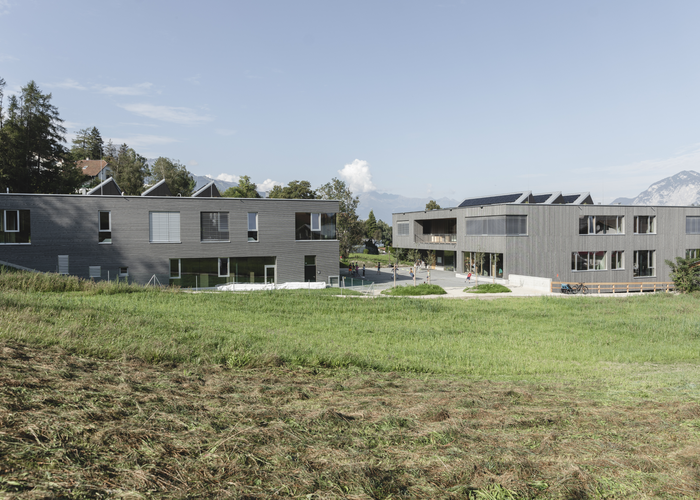
Children in the centre
The school as a village centre: this is the vision that the Tyrolean municipality of Lans near Innsbruck has realised with its new children's campus. With the elegant new "Drehscheibe" (turntable) building, the Innsbruck office of Schwärzler Architekten has also placed the children of Lans in the centre of the village from an architectural perspective and created a modern meeting place for the growing community.
Nowhere is the living space changing so dynamically as in the urban suburbs. Modern residential buildings meet rural architecture, the needs of the "long-established residents" meet those of the "newcomers". Preserving a harmonious townscape, reconciling different interests, maintaining a lively village community: The challenges facing policy-makers are manifold. The municipality of Lans near Innsbruck shows how these challenges can be actively shaped. It has committed itself to a comprehensive village renewal programme, at the centre of which is a new educational centre. For this purpose, an open, EU-wide architectural competition was launched, from whose 65 entries the project of the local office of Schwärzler Architekten emerged as the winner: The "Drehscheibe" (turntable), which turns the new school and children's centre into a modern meeting place for the village community.
Silver twins ...
Until recently, the kindergarten and primary school were housed in a building complex dating from the 1960s: next door to the municipal office and club house, outdated and cramped, without the necessary space for modern pedagogical concepts and with far too little room for the growing population. The municipality had earmarked the "Scheibe" (disc), a meadow area located directly in the centre of the village, for the new building – after all, the children belong in the centre of the village! The Innsbruck office of Schwärzler Architekten – besides the founders Michael and Ingrid, daughter Eva Schwärzler is also part of the team – used the meadow area for two square-shaped buildings that face each other like twins. The southern, slightly elevated building accommodates the kindergarten and crèche, while the building opposite houses the primary school. In between is the shared forecourt, designed as a meeting zone. The surrounding meadows offer an open view onto the extensive low mountain range and create a pristine, child-friendly atmosphere.
... in the middle of greenery
Close to nature and suitable for children: these two principles run like a continuous thread through the design of the "Drehscheibe" (turntable). The environmentally friendly timber construction gives the two buildings an elegant lightness that is further emphasised by their coating: ADLER Pullex Silverwood pre-greying glaze ensures a light, friendly look and uniform weathering. In addition, the architects have added a discreet design highlight here: The spruce façade was installed horizontally for the kindergarten and vertically for the primary school by the Zittertal-based Rieder timber construction company. With its green roof, the educational centre blends into the natural landscape and a sustainable material and energy concept ensures an environmentally friendly learning environment. This also applies to the interiors, where the Schwärzler team also opted for a lot of wood: The doors from the Jeld-Wen workshop and generous wood-aluminium windows from the Carinthia-based Wuntschek joinery create a light atmosphere. The spruce wall panelling, also installed by the Rieder timber construction company, brings naturalness into the interior – and does so permanently, because the wood is protected from yellowing by being coated with the environmentally friendly interior varnish ADLER Lignovit Interior UV 100. This is harmoniously complemented by furniture from the Scheschy joinery in Upper Austria, which is given a warm look and feel with ADLER Legno-Öl while the environmentally friendly Innolux multicoat varnish guarantees robust protection.
Learning and living space
"A construction task for children is one of the most beautiful and important assignments one can have," says architect Ingrid Schwärzler. The Schwärzler team deserves an outright "very good" for solving this task: With the "Drehscheibe" (turntable) they have created a modern, child-friendly learning and living space – and a new village square for old and young in the heart of the community.
© by adler-lacke.com



