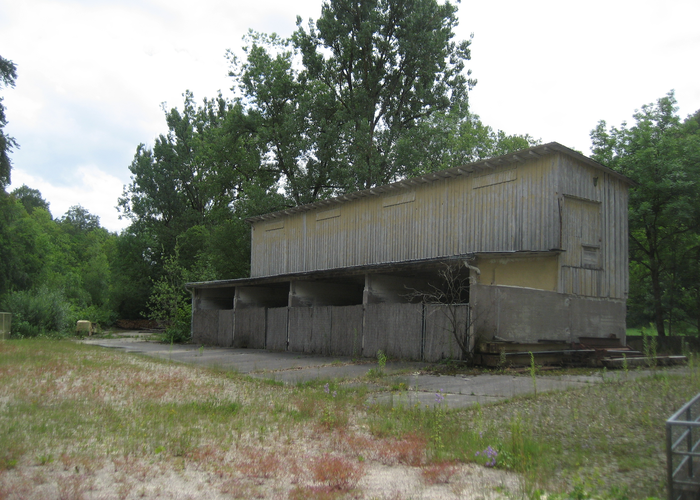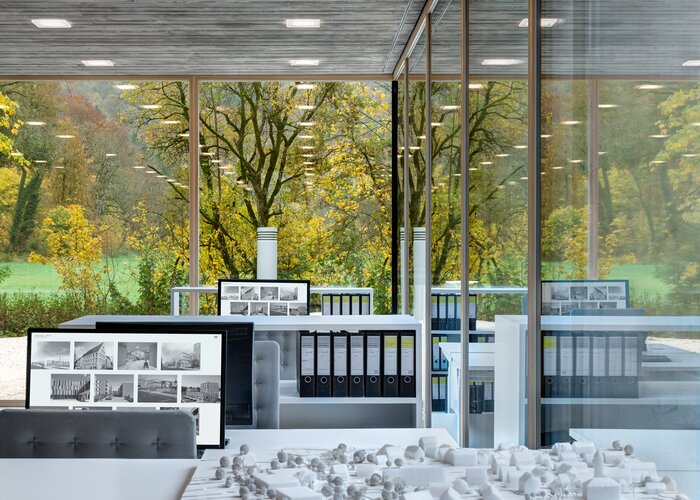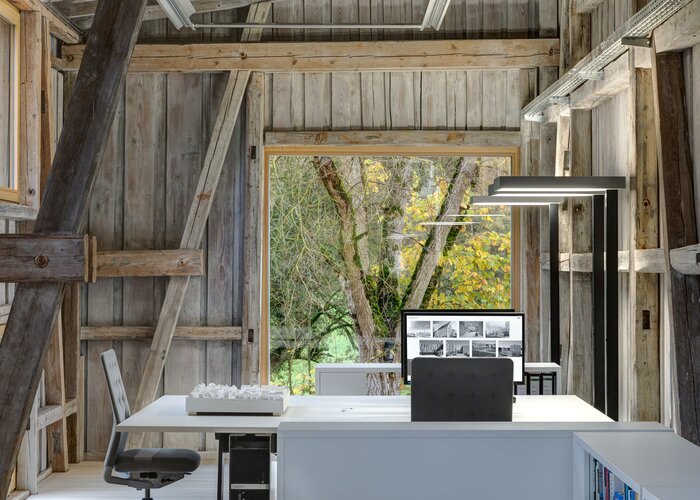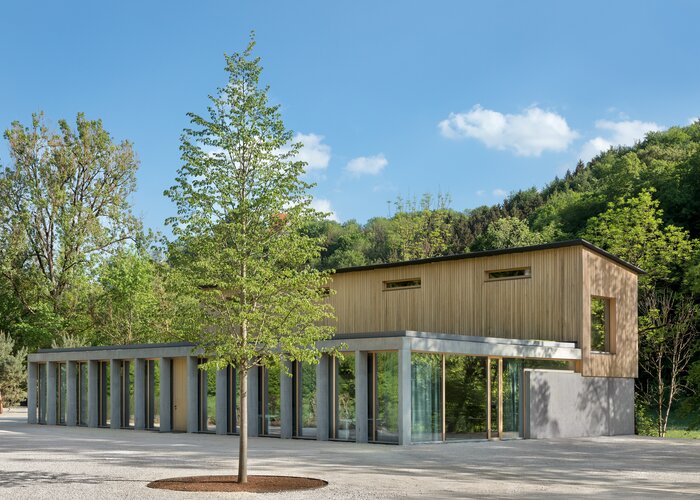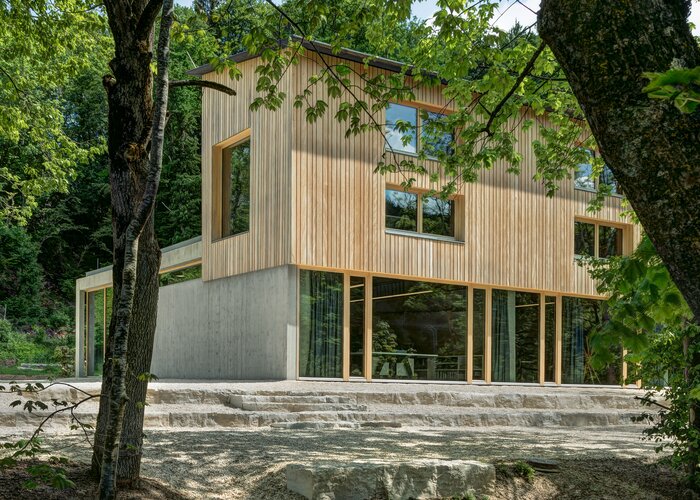
Renaissance of a ruin
There she stood: Old and already slightly dilapidated – nevertheless a slumbering treasure and that meant love at first sight! When Marcus Wörtz suddenly found himself standing in front of the ruins of a former terrazzo plant in the middle of a forest during a mountain bike tour through the idyllic Lauter Valley, he recognised the potential of this decaying site straightaway.
Until the 1990s, stone mixtures were produced in the building with the "Ulmer Weiß" quarried in the region. On the upper floor of the elongated hall the stone crushers rattled, on the ground floor the various mixtures were stored in four large heaps. Today, one or two plotters can be found rattling around on the upper floor – and between the rough concrete walls of the heaps of stone there is a very special mix: the 30 creative minds of the architectural firm Braunger Wörtz. This is because Marcus Wörtz and Berthold Braunger have lovingly transformed the old stone processing plant into their new professional home.
Living memory
A particular concern of the architect duo was to preserve the historic building virtually in its entirety, underlining the fact that: "The old terrazzo plant forms part of the cultural landscape." What they had in mind was not to convert or rebuild, but to "build with a sense of continuation". To this end, the planners relied entirely on the original materials that had withstood the heavy work for decades: concrete, stone and wood. They carefully put a new wooden shell over the upper floor of the existing building, with the result that the former industrial wasteland now blends into the beautiful surroundings like an organic component – almost more so than before. Building in and with nature – also the new components, such as the windows, should appear as natural as possible. That's why the experts at Scheifele Fenster- und Innenausbau GmbH & Co. KG used a very special coating for the spruce elements, some of which are floor-to-ceiling: the Aquawood Ligno+ system from ADLER ensures a highly transparent, completely natural-looking surface. After dip impregnation with ADLER Aquawood Ligno+ Base, which stabilises the wood component lignin, and intermediate coating with Aquawood Ligno+ Sealer SQ for perfect insulation, the final coating with ADLER Aquawood Ligno+ Top followed. "Here we even added a little ADLER Aquafix S to achieve the most matt, textured and thus most natural-looking surface possible," reveals a Scheifele employee.
A reluctant contemporary witness
Inside, contemporary furnishings and technology are now paired with the historic building fabric. Lime dust still clings to the old wooden beams, and the concrete walls of the heaps of stone act as natural room dividers. They are complemented by a creative idea that the Braunger-Wörtz team was able to test for possible customer suitability right away: stone-grey soundproof curtains allow for flexible changes to the room situation. Consequently, the former terrazzo factory has now become an architectural workshop with a high quality of work and stay, a living witness of time and a lively cultural heritage that not only delights the employees and visitors: the subtle transformation was awarded the Hugo-Häring Prize for exemplary buildings in Baden-Württemberg in 2020!
© by adler-lacke.com
