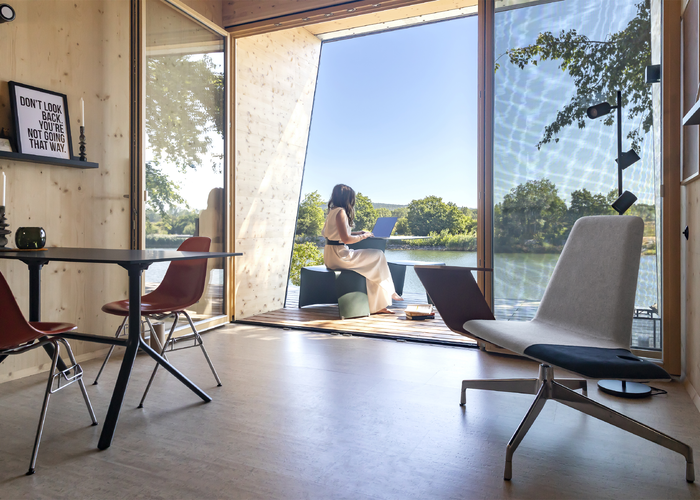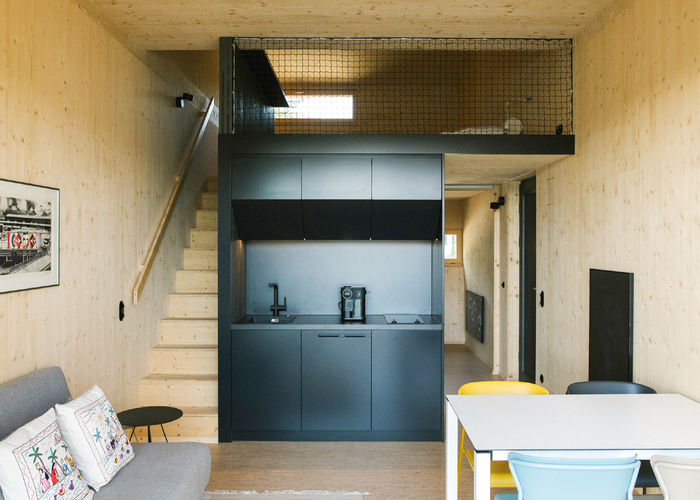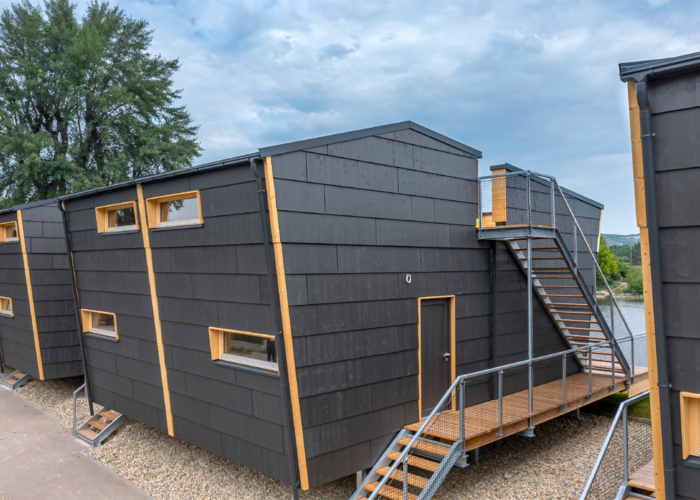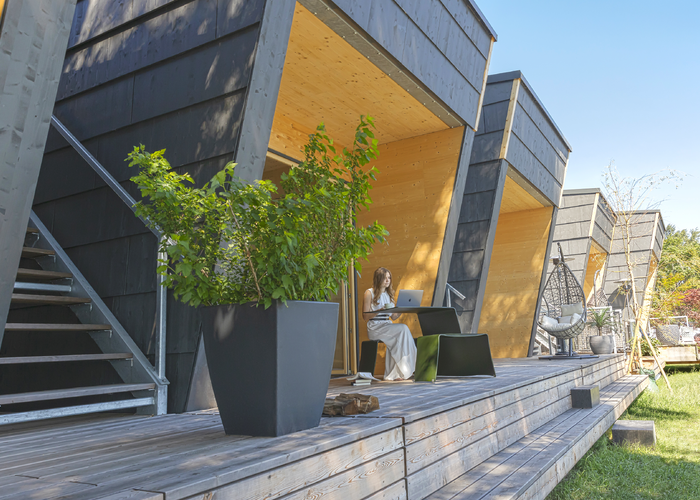
Going for a swim at the office
Floating around in the water, dozing in the sunshine, taking a walk along the beach: when we give ourselves the chance to really relax and unwind in a natural environment, our thoughts can run free and we are rewarded with the very best of ideas. It must have been just such a flash of inspiration that moved the team from GCA Wohnen to offer their customers both work and relaxation under one roof – with bathing houses that also serve as offices.
The Covid-19 pandemic has permanently changed our idea of what a workplace should be. The boundaries between work and leisure time are becoming increasingly blurred. This development provided the stimulus for the team from GCA Wohnen to design a completely new utilisation concept: "Our idea was a place where relaxation, work and inspirational or creative activities can be perfectly combined," architect Andrea Probst tells us. These residential housing developers, who are based in Vienna, found a suitable location for their idea very close to home – in "Kuchelau" in the 19th district of Vienna, named after the kitchen garden which used to be located there on the floodplain. The Kuchelau harbour, established there as a result of the straightening of the course of the Danube, is a popular local recreation area with a body of water that is similar to a bathing lake. Right there on the banks, GCA erected a row of 17 wooden buildings. Threaded together like the beads of a necklace, they shine in the sun with their spruce facades, which have been coated with ADLER Lignovit Platin Onyxschwarz. And when it came to the shape of the buildings, the architects didn't have to look too far for their inspiration. They based their design on the "cabanas": this term, which is often heard in the east of Austria, was originally used to describe the private beach huts in summer bathing areas that were accessible even outside of opening hours.
Summer sun
Even just hearing the word "cabana" invokes thoughts of warm summer nights, fun in the water and endless holidays. In fact, these narrow, elongated buildings at the Kuchelau harbour not only serve as a place to relax at the beach, but also have a productive purpose: they provide a stimulating working environment to artists, advertising specialists, architects, film makers, management consultants, lawyers, photographers and other creative types. Multi-modal spaces have been fitted out to meet the latest standards in office and meeting room architecture, and inspirational areas of open space invite users to engage in creative activities. The occupants can decide for themselves where they want to reach for pen and paper or a laptop and where they would rather put a sun lounger: on the roofed terrace, on the sun deck which is affectionately and appropriately known as the "solarium", in the gallery, or in the studio, which looks out onto the water through large panes of glass.
Building material for boats
Water, nature, bathing, boat: there really is only one building material that fits all of these contexts – wood! All the more so because this natural material completely fulfils all requirements in terms of sustainability, a key criterion throughout the entire project: the cabanas were elevated on post foundations so that they will be able to withstand the kind of extreme flooding that occasionally occurs in this area. The gravel ground beneath and around the structures remained unsealed and therefore permeable. The bushes along the banks were retained in an almost natural state. To make sure that the project could be realised with as little impact as possible on the environment, the wooden modules were prefabricated in just two parts by Graf Holztechnik in their nearby factory in Horn. This meant that only short journeys were required for both materials and workers. Proud of wood The top priority was therefore to confidently showcase wood as an eco-friendly building material: wood has therefore also been used in the interiors of the cabanas, which have a very natural look with wooden fixtures and fittings. The treads of the wooden staircase and the floor of the gallery were coated with either ADLER Legno Öl or, for better protection in areas with heavier use, with ADLER Floor-System, depending on requirements. This sealing varnish was also used on the bathroom walls to make them more durable. The dark shade of onyx used on the facade, which is made of three-layer panels, is seen again in the fitted kitchen, designed by Möbel Zottl, with the use of ADLER PUR-Spritzfüller and ADLER Pigmopur. The spruce windows were made by PSP Holz GmbH and have been given a natural-looking coating with ADLER Aquawood Ligno+ System. The view they provide invites you to take a refreshing break at lunchtime or at the end of the day. And for those who find that they're not so keen on "working by the water" after all, the cabanas offer a further option: these wooden modules can be dismantled at any time and set up in another location!
© by adler-lacke.com



