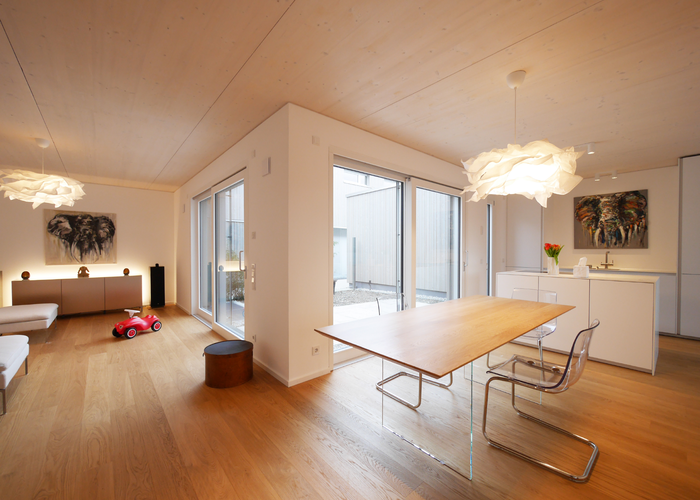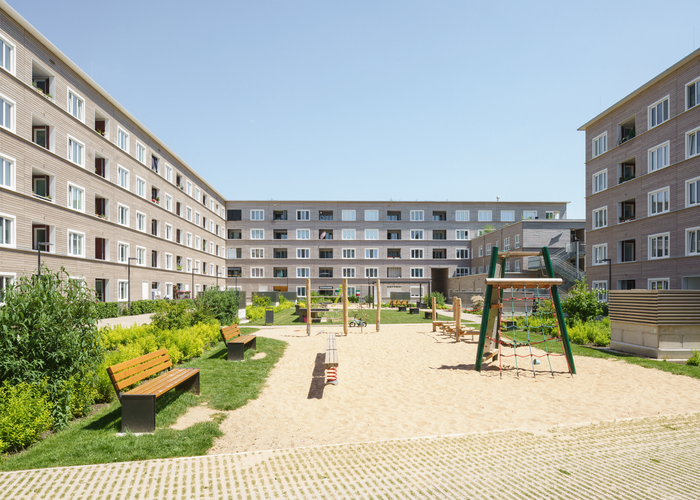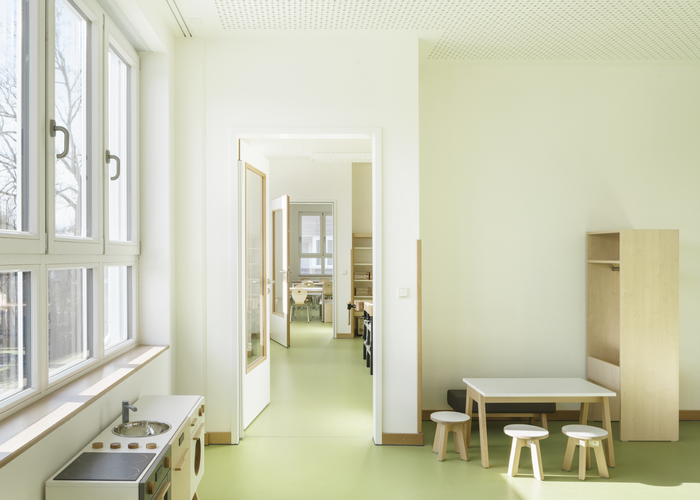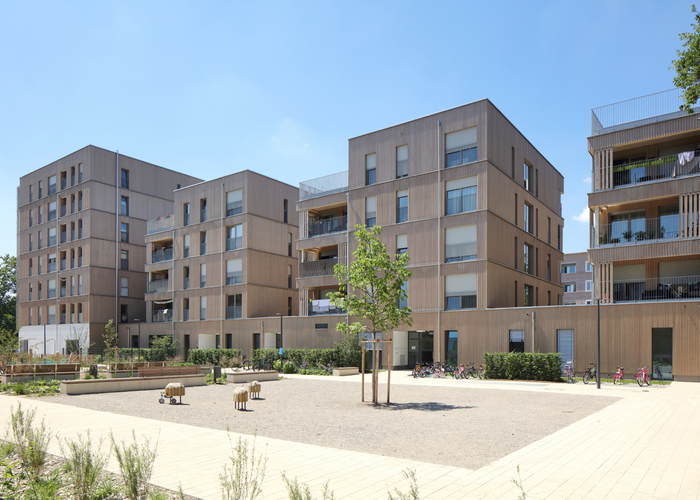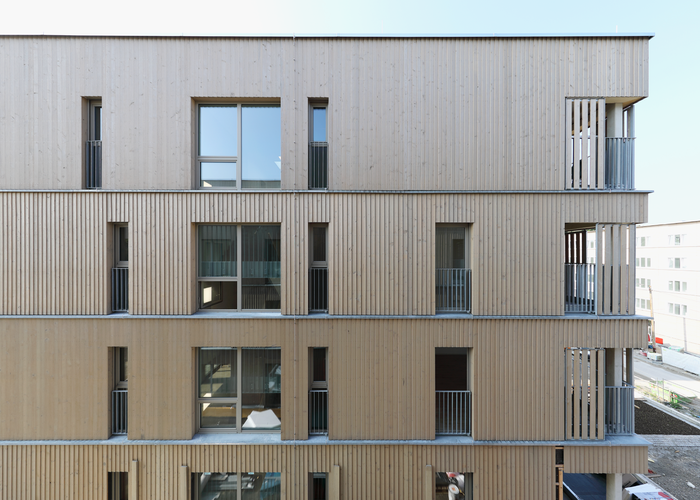
Eco? Logical!
Timber construction has taken over on the premises of a former military barracks: the largest interconnected estate of timber buildings in Germany is now enthroned in Prinz-Eugen-Park in Munich – an ecological showcase project as a feather in the cap of the timber construction industry. And ADLER? We added the finishing touch to crown a number of splendid projects on the site!
566 homes, as well as two pre-schools, a local community centre, workshops, co-working spaces and community gardens: across eight construction sites (comprising a third of the total premises of the district), two municipal housing companies, four joint building ventures and two cooperatives have built an environmentally friendly district in compliance with all the latest criteria, becoming a shining example of timber frame construction. Strict guidelines were followed for all of the buildings: a defined quantity of renewable raw materials – meaning wood – had to be used for the buildings, and sustainability standards and room size regulations had to be complied with. Within this tight framework of requirements, a range of completely different properties were created, all of them very impressive: from seven-storey blocks to terraced houses, from solid wood to wood-hybrid constructions, from buildings that are hardly recognisable as being made of wood to others – quite a number – that are proud to openly boast their origin: with wooden facades, wooden windows, and interior walls and ceilings made of wood – all protected and refined with coatings from ADLER. We would like to present three projects that were particularly successful.
Little Prince in platinum grey robes (WA 16 Ost)
A project that involved accommodating the wishes of 39 different builders, which turned out to be a mammoth task. Yet with 24 two to three-storey atrium houses and two four-storey blocks of flats with 15 apartments, dressler mayerhofer rössler architekten succeeded in pulling off this amazing feat: on the south eastern edge of the model eco-estate, they created a straightforward complex of homes that are flooded with light and provide a high quality of life – the "Little Prince". Despite the standardised look – all the buildings are covered in rough-sawn spruce formwork painted grey beforehand with ADLER Lignovit Platin in a special shade by coating expert Holz Espermüller – the buildings offer spaces for a wide range of different living concepts and other uses. Inside, the solid wood ceilings, which have been coated with ADLER Lignovit Interior UV 100 in a shade of off-white, Mont Blanc, and the generously dimensioned wood and aluminium windows from Schreinerei Köppl in an elegant white (ADLER Aquawood Spritzlack XT) create a bright, friendly feel.
Large boxes with red and white accents (WA 13)
The largest ensemble in the estate of timber frame buildings was designed by Pakula & Fischer Architekten and was produced by the timber construction experts at Huber & Sohn for the municipal housing company GEWOFAG: 181 subsidised rental apartments and a children's daycare centre were created using wood-hybrid construction methods. Two five-storey L-shaped buildings and a three-storey apartment block have been grouped around an inner courtyard. The larch facade was erected in an extremely efficient way using a modular system and painted grey beforehand with ADLER Lignovit Platin by the coating expert REMA. Yet it doesn't look at all monotonous but in fact cheerful and friendly, thanks to the colourful highlights in the loggias: these were painted with ADLER Lignovit Platin in the colour Rubinrot, with white window reveals (ADLER Lignovit Sperrgrund,ADLER Lignovit Color 9016). For the daycare centre, high-quality wooden windows were chosen that were manufactured by Huber & Sohn and also finished off with an ADLER coating. Wood wherever it makes sense, flexible options in terms of room design, efficient execution – the project demonstrates very impressively the fact that a high-quality living environment and low-price construction with a sustainable raw material are not mutually exclusive.
High towers wearing a coat of scales (WA 14 West)
Despite the large cubic volume of these buildings, architect Stefan Rapp managed to give them a lively and light touch with a special trick: the vertical board scales used on the facade change their direction of overlap with each floor of the building, thereby creating an impression of plasticity. This elegant, iridescent look is underlined by the coating used – ADLER Pullex Platin in Quarzgrau – which the company executing the project, müllerblaustein HolzBauWerke GmbH applied to the facade. The visible cross-laminated timber ceilings in the interior areas retain the light-coloured beauty of the wood thanks to ADLER Lignovit Interior UV 100 in the colour Zugspitze. The light grey windows, finished with an ADLER coating by Schreinerei R u. R Schmid, were already integrated into the prefabricated wood panel elements, enabling fast and straightforward construction. In order to guarantee that all 57 apartments – for the most part subsidised – would have the greatest possible amount of natural light, they were housed in four separated sections. These appear to grow upwards out of the "Haus für Kinder" (House for Children) on the ground floor. Grow being the key word here: as the perfect place for young people who are growing up and for those who have already grown up, Prinz Eugen Park demonstrates in an impressive way how things can grow and develop when you use renewable materials!
© by adler-lacke.com
