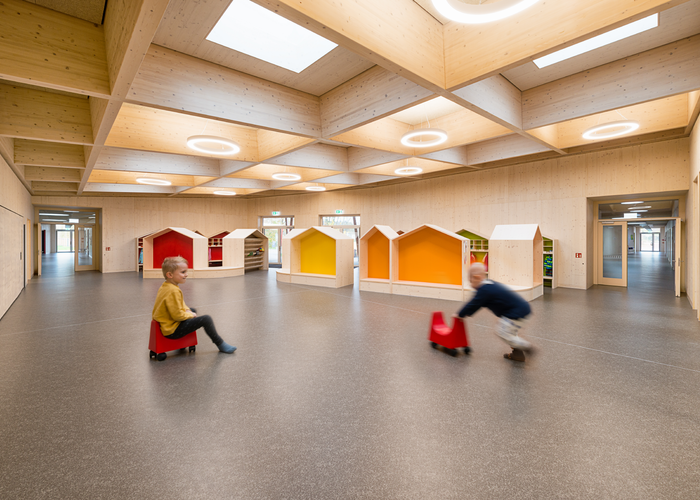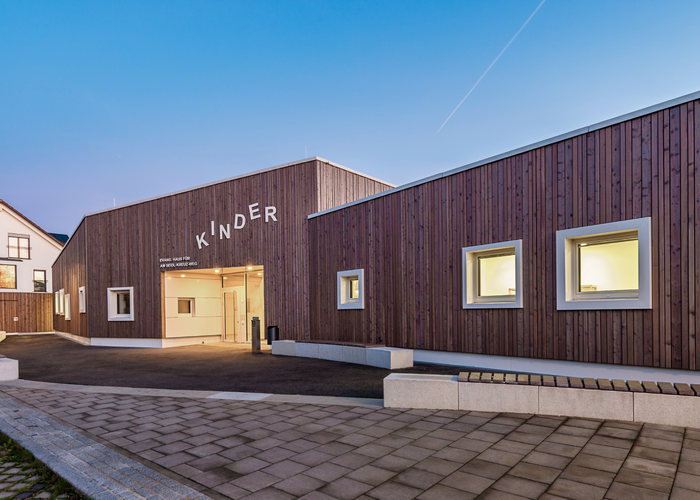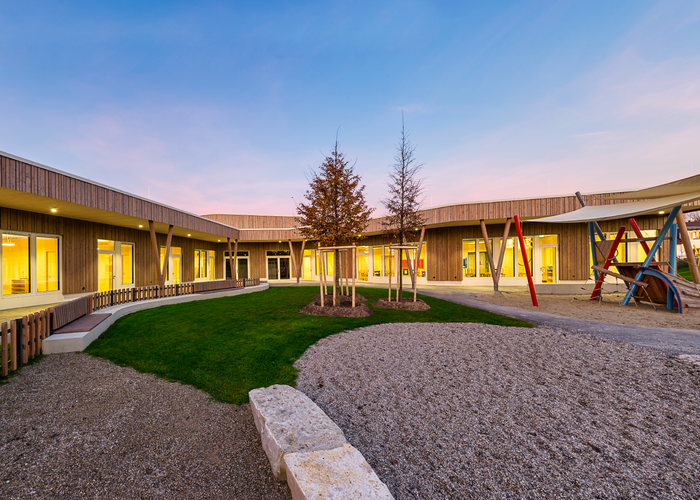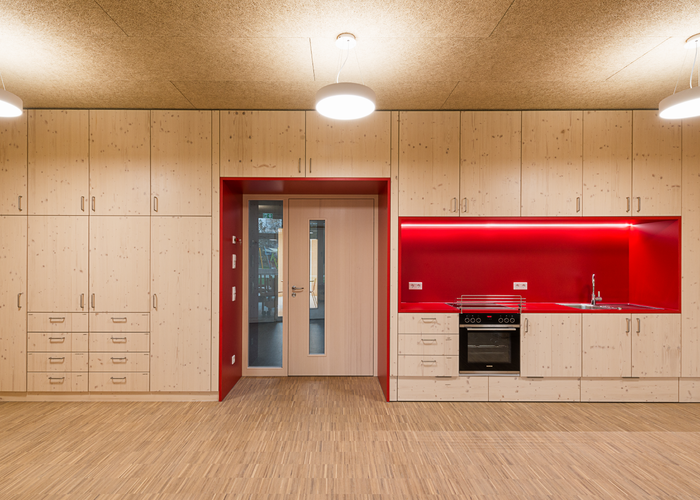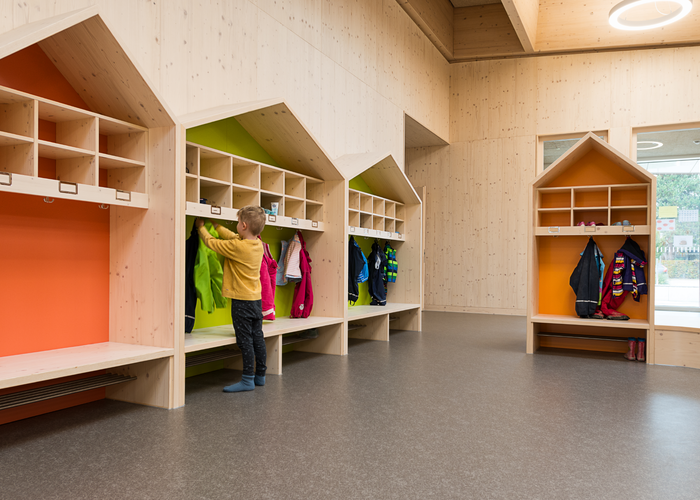
Wood from A to Z
Building things out of twigs and branches, playing with bark, climbing trees – wood accompanies, supports and challenges children throughout their natural development. For the "Haus für Kinder" (House for Children) in Ismaning, Venus Architekten therefore picked up on the organic motif of the surrounding park landscape – nature and trees – and transformed the building into an inspiring space for living and learning for its little visitors.
There's a hum of activity in the cloakroom area. Almost a hundred children, parents and teachers are rushing to and fro. The area is a hive of activity, yet people are moving around in controlled lanes. Because various colours have been used as an aid to orientation: as you observe the scene, a picture of a busy beehive springs to mind, and it fits perfectly. Venus Architekten not only created a honeycomb-like structure for the design of their new building – the first Protestant "Haus für Kinder" in Ismaning near Munich, Germany – but have in general taken their inspiration for the building from nature. Especially with regard to the materials used: inspired by the magnificent trees that line the adjacent "Kernbach" stream, the theme of wood has been incorporated throughout, from the facade and the interior fixtures and fittings to the outside areas and the play equipment.
Chameleon
It was also important that this resource-saving raw material was able to consistently communicate its true character – depending on the natural light available, the structured wooden facade appears to take on new and vibrant clothes, like a chameleon. This changeable look is enhanced by its treatment with a special colour mix from ADLER: the pre-greying varnish Pullex Silverwood was fine-tuned to contain one part Silber, one part Altgrau and two parts Farblos (Colourless) to achieve the perfect shade. The intensity of the colour and light increases in the interior areas. Here, lightened wood surfaces give the rooms a soft, gentle atmosphere, with the addition of some individual splashes of colour – the brightly coloured landscape of little houses used for the cloakroom area, which was inspired by the idea of a little village and has been built on a child-friendly scale, creates a feeling of security and community.
Adler
Maximilian Venus likewise opted for paints and varnishes from ADLER for all the wooden surfaces in the interior: "We were really impressed by the excellent advice we received from ADLER's customer advisor for architects Manfred Höfurthner, the recommendations of the timber construction firm who were contracted to carry out the work and the joiners and carpenters involved, and above all by the consistent overall look that we were able to achieve through ADLER's coordinated range of systems," the architect explains. For example, the wall cladding was treated only with ADLER Lignovit Interior UV 100, whereas the wooden structural elements that will be subjected to heavier use, such as doors and furniture, were also given a protective layer of the clear varnish ADLER Aqua-Resist. As you go out of the building, the focus on wood continues in the generously-sized outside areas that have been carefully designed with lots of creative ideas to encourage the children in their play activities – and your eye is then drawn to the trees in the adjacent park, where the bees are buzzing just as busily as the residents of the "Haus für Kinder" in Ismaning.
© by adler-lacke.com
