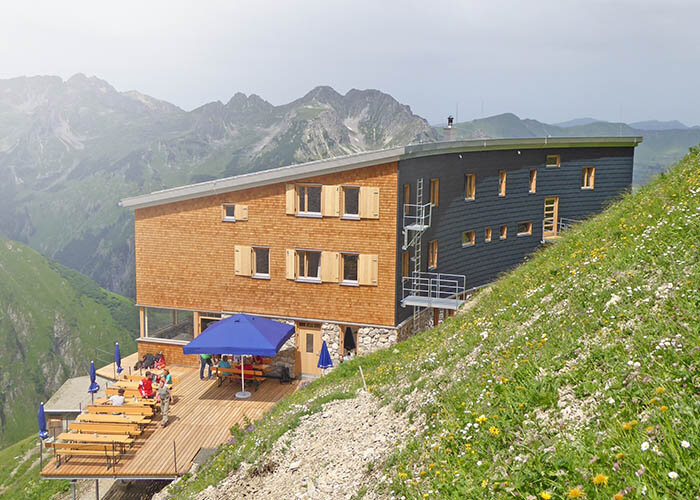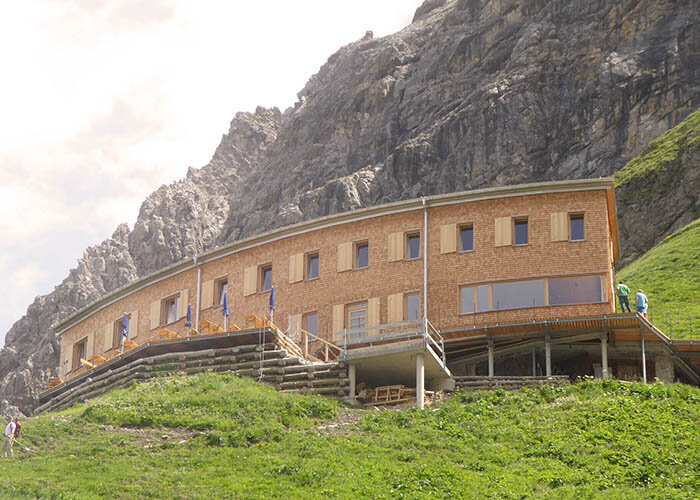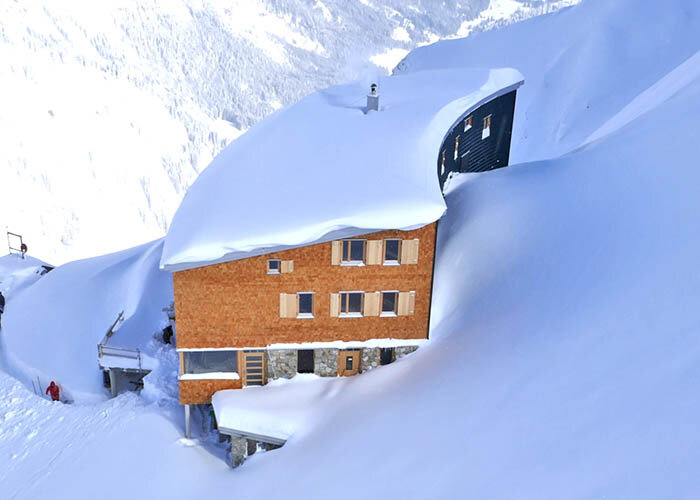
ALPINE ARCHITECTURE
200 TONS OF WOOD IN THE HUT
3.5 hours hiking time through alpine terrain; a rocky step secured with wire ropes, narrow switchbacks – this is the ascent to the Waltenbergerhaus on Allgäu's main ridge. There is no material cableway. When the first shelter was built 140 years ago below the Mädelegabel, each beam had to be painstakingly carried up.
Today, helicopter flights replaced muscle power for the reconstruction of the building. These, however, are only possible when weather conditions are favourable. Moreover, precise planning is required as to when which prefabricated component will be delivered to the carpentry workshop as storage on steep terrain is not possible. The helicopter can manage 900 kilos per flight, and the shell structure of the hut requires 190 tons of wood alone. In addition to this are the façade shingles as well as windows and doors; 45 larch windows and seven oak doors from the window manufacturer Strobel from Kirchdorf, to be precise.
As the hut is closed in winter, the thermal insulation performance was not the most important requirement for the owners when it came to the windows, but naturalness. "We were selected because we can produce the scantlings ourselves and deliver extremely narrow viewpoints in the wooden window," says Johann Strobel jun. Because of the naturalness, the managing director also coated the windows and doors with Aquawood Lärchenöl from the Tyrolean manufacturer ADLER. "The oil is very hard-wearing and the only thing that works in this weather," says Johann Strobel jun. A thick-coat glaze finish would quickly reach its limits, crack and peel off when exposed to the high UV, rain and snow loads. This does not happen with oiled windows, particularly as they can be maintained quickly and without great effort.
Only indoors in wet rooms like the bathroom and kitchen was ADLER Aquawood Protect applied. The window manufacturer even had to develop some of the constructions especially for the mountain hut: the window casing with fixed shutters, for example, or the storm-proof fastening of the shutters – special features of alpine construction, just like the logistical challenges that had to be overcome during assembly.
"NOTHING CLOSE TO NORMAL"
The Waltenbergerhaus was also a labour of love for the architect Peter Fischer. His father was a shepherd boy in the area and the "sensational topography" of the location awakened all his architectural senses. His planning work was "tireless reading of the existing landscape," he explains. "My goal was to plan a building as if a celestial body had fallen from the sky and come to rest there. I wanted to give it a soul." Fischer succeeded in both.
The rounded larch façade looks down into the valley like an organic part of the alpine landscape. However, by the time progress had been made and the plan had become the finished building, there were a number of challenges for the architect – more precisely there were "actually only challenges": helicopter flights, energy for construction, snowed-in excavators, unexpected frost, workers who had to endure at over 2,000 metres above sea level after work. "The most important thing here is to find the right partners and the companies carrying out the work really delivered outstanding and selfless services," thanks Peter Fischer. Thus, architect, window manufacturer Strobel and many others have managed to give the mountaineers in the Allgäu Alps a hut again which measures up to the conditions and soul of the high alpine landscape.
© by adler-lacke.com


