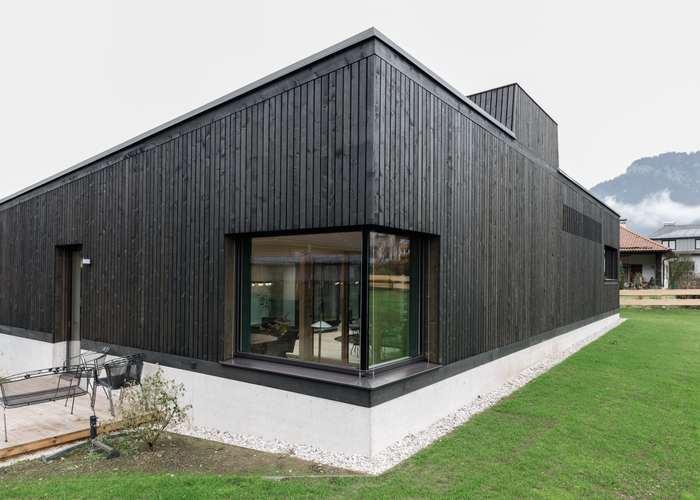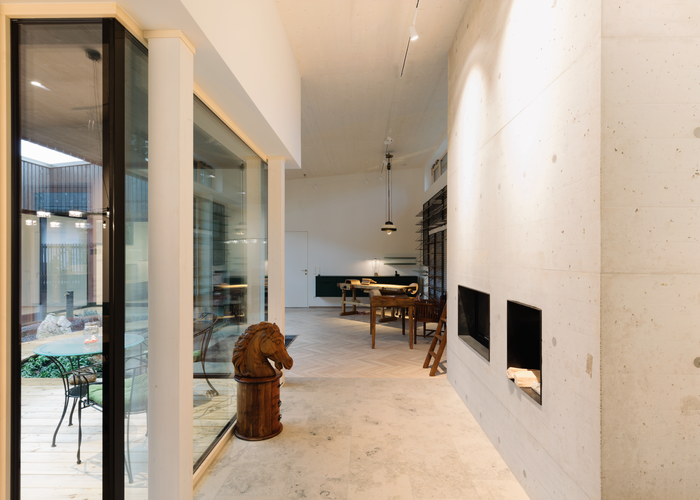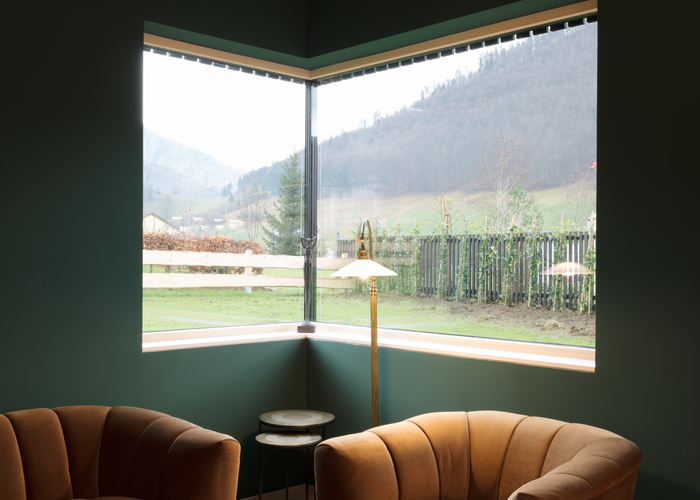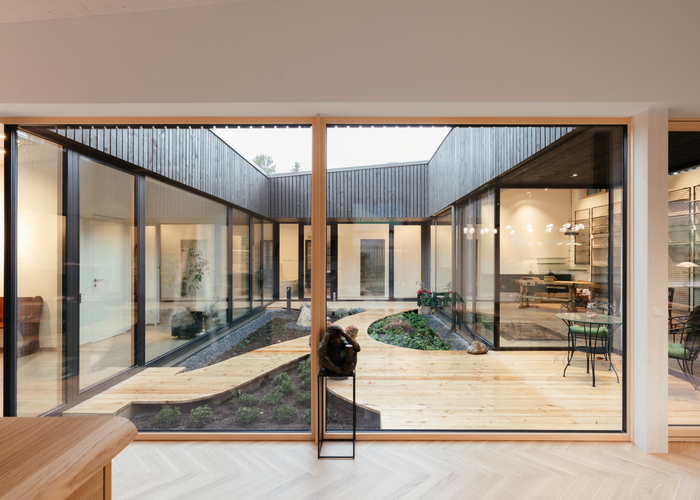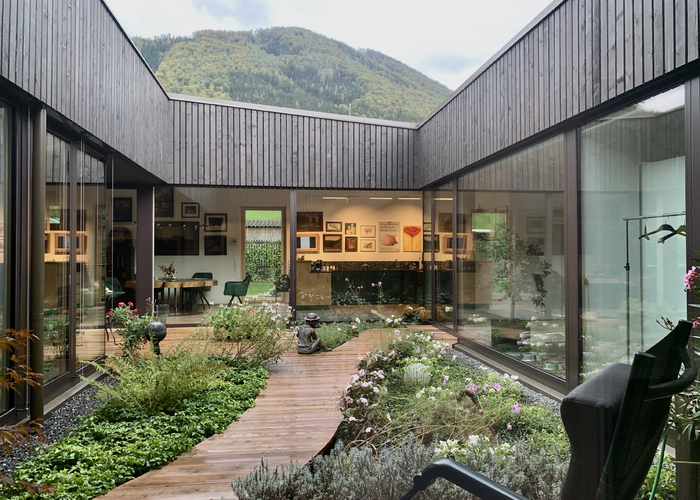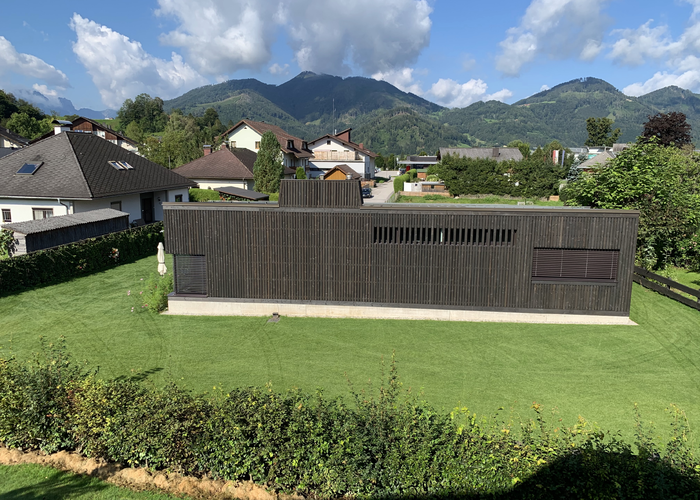
Quiet Oasis in the Centre of Town
Flexible and reasonably priced. Spacious and robust. Homely and accessible: every age group has their own particular set of requirements when it comes to their ideal living space. Whilst a young family will be mainly focused on having lots of space and interior fittings that are not too fussy, aspirations related to safety and comfort tend to increase with advancing age. With a single-storey building featuring an atrium, Steinkogler Aigner Architekten have proven that accessibility and comfort and an elegant design are not contradictory requirements.
Up until now Mr & Mrs S. had lived in a secluded rural area. For the next chapter in their life, the couple decided to relocate to Molln in Upper Austria, to an area with a convenient infrastructure – from shopping facilities and medical care to a good public transport system. However, they were still keen to have as much peace and quiet and privacy as possible in their new location. In order to fulfil their wishes, the young Viennese architects Steinkogler Aigner Architekten worked in close collaboration with the future residents to create a concept for the new building as a single-storey house with an atrium. From the outside, the wooden building gives a rather reserved impression; there are only very few windows which allow a view of the interior. This impression is further strengthened by the Pullex 3in1-Lasur by ADLER in a dark shade, "Darth Vader", which the timber construction company Aigner have used to coat the rough-sawn spruce facade. In the centre of the house, by contrast, the rooms open up onto the atrium – the heart of the building – with its generously-sized windows. The atrium can be used as a lounge or a quiet space to withdraw to and is accessible from all sides; it supplies the interior of the building with daylight and yet, at the same time, also provides protection from noise and is absolutely private.
Fitting in with the daily routine
The rooms are arranged to fit in with a typical daily routine: from the entrance hall, you enter the spacious kitchen/dining room, where guests can also be received. The distinctive table is really eye-catching – it was made from the trunk of a 1,000-year old oak tree from the Most district. In the kitchen, which is fitted out with knotty, brushed oak, the dark green work surfaces provide some elegant accents. To achieve a uniform and robust surface, the carpentry workshop chose furniture paint ADLER Pigmopur in a shade called "Pesto", which was also used for the cupboard in the bedroom, the sideboard in the living room and the fixtures and fittings in the bathroom. The same natural shade of green is used again in the seating area at the far end of the dining room – the rear wall of the room has been painted with interior wall paint Aviva Tiromin Color by ADLER, a paint that ensures a healthy indoor atmosphere. In the section between the dining area and the living room, which features a fireplace, the building becomes a little narrower, transforming the living room into a cosy and intimate retreat. From here, you have access to the bedroom and the bathroom which, like all the other rooms, have been designed to be fully accessible.
Sustainable quality
This was also the reason why the architects decided not to include a cellar – all the storage areas and the heating system and technical equipment are housed in a separate structure. Apropos heating system and technical equipment: the wooden house is heated by means of geothermal energy – the high standards of the architects not only apply to design but also extend to sustainability. Michael Aigner and Rudolf Steinkogler paid great attention to environmental factors and regional sourcing in the selection of both the materials used and the companies chosen to carry out the work: timber construction company Aigner are themselves based in Molln, wood workshop Schmidthaler is located just a few kilometres away in Leonstein, and it's not far to Kopfing im Innkreis where Upper Austrian window and door manufacturer Josko have their head office – they made the wooden and aluminium windows for the new building. This means that Mr & Mrs S.'s new home fits into the region perfectly, not only in terms of its design but also in the realisation of the project, and it nevertheless provides a secluded refuge of tranquillity and privacy.
© by adler-lacke.com
