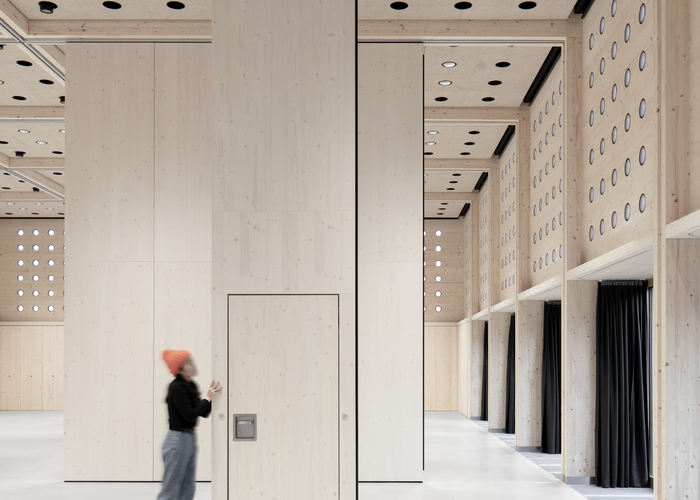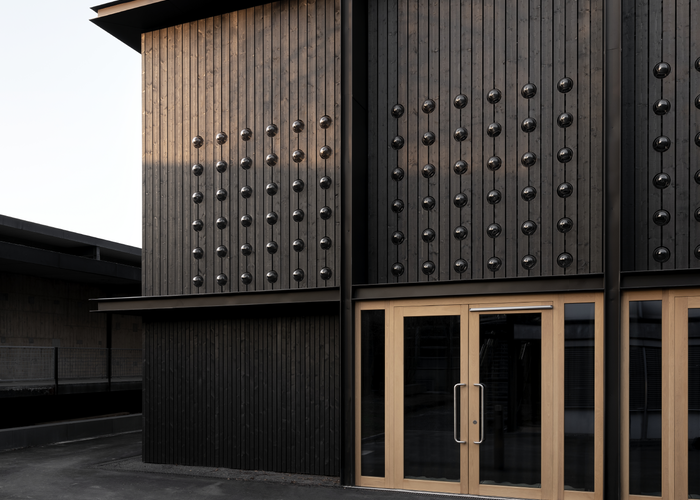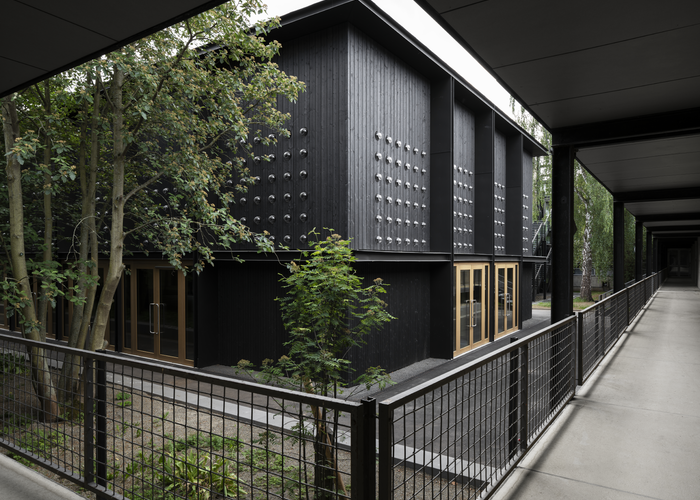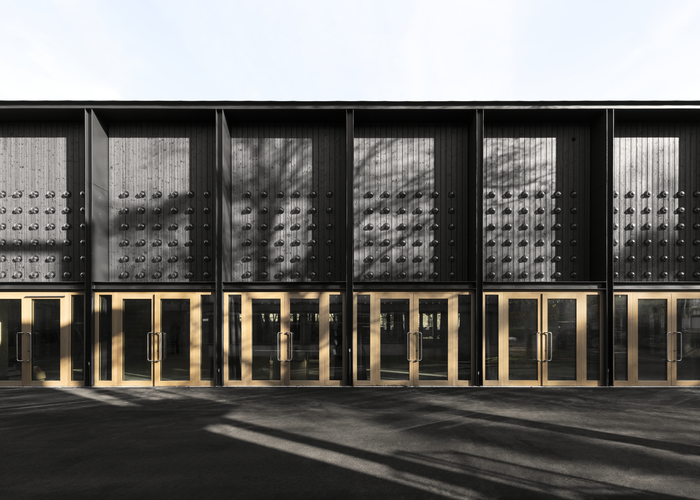
Incidence of light
Exhibitions, readings, performances – or the collaborative process of artistic creation itself: in the new space for art at the Kunsthochschule Kassel, the experiences and results of Innauer Matt Architekten's creative practice are presented in the right light – with a special artistic twist!
The building sits enthroned like a black monolith in the inner courtyard of the Kunsthochschule – in a place that the architect of the listed building dating from 1962, Paul Friedrich Posenenske, had already envisaged for a possible extension: now the "space ship" has finally landed – because with its futuristic facade, closed on all sides, from which tiny knobs emerge, the building really does look a little like something from another world. Innauer Matt Architekten used design motifs taken from the main building – but placed them in a different context. That's art for you! As the home of documenta, the city of Kassel can therefore now enjoy having another star in its diverse firmament of high-quality cultural buildings.
Dark outside
The building's design as a purely timber construction in a cuboid shape accessible from all sides gives the new gallery an independent character and allows it to take up the desired special position in the ensemble. At the same time, the pavilion makes reference to a style-defining element of the Posenenske building – namely the external steel structure, the colour of which the building facade reflects: the rough-sawn larch was coated with ADLER's Lignovit Platin in the colour Thurmalinschwarz by the company HOWAG for the timber construction company i+R. Small raised elements stand out from it, the purpose of which, apart from the sculptural effect, only becomes clear on entering the exhibition space.
Light inside
The dome-shaped elements are in fact small lenses that allow an astonishing amount of daylight into the interior of the building, despite their small dimensions: the 864 glass elements, specially developed for this project, create an atmospheric mood that is emphasised by light-coloured wooden surfaces. They shape the space with their natural look and appear almost untreated – although this is not the case. A colourless layer of ADLER's Lignovit Interior UV 100 light protection glaze preserves their raw beauty. Room dividing elements can be moved along a rail system – so that the hall can fulfil even the most diverse needs of the users. It can be anything: a stage for performances, a workshop for art experiments, a pedestal for sculptures, a canvas for any creation. Double doors on all four sides allow the hall to be opened outwards and extended to include the surrounding open spaces as a communicative intermediate zone. Starting a conversation, becoming a topic of discussion, seeking dialogue – since its opening in 2022, this "laboratory of light" has fulfilled this fundamental task of art in a more than exemplary manner with its many offerings. And in addition to the numerous building awards that the building by the Vorarlberg architects has already won, there may soon be another especially prestigious one: out of a total of 104 submissions, the gallery has succeeded in becoming one of just five finalists for the DAM Prize for Architecture in Germany.
© by adler-lacke.com



