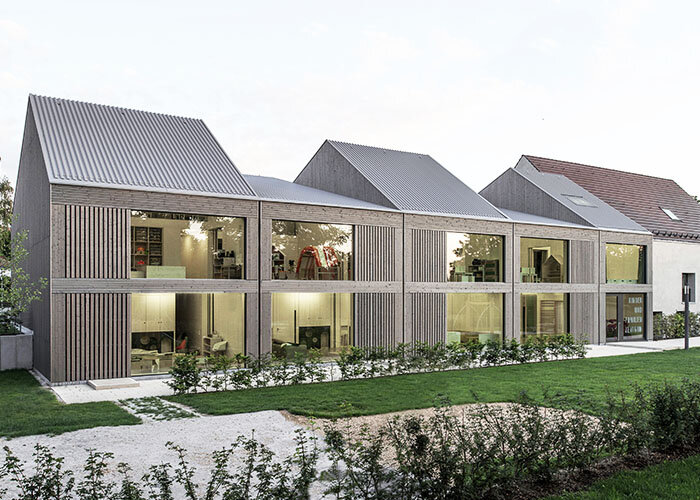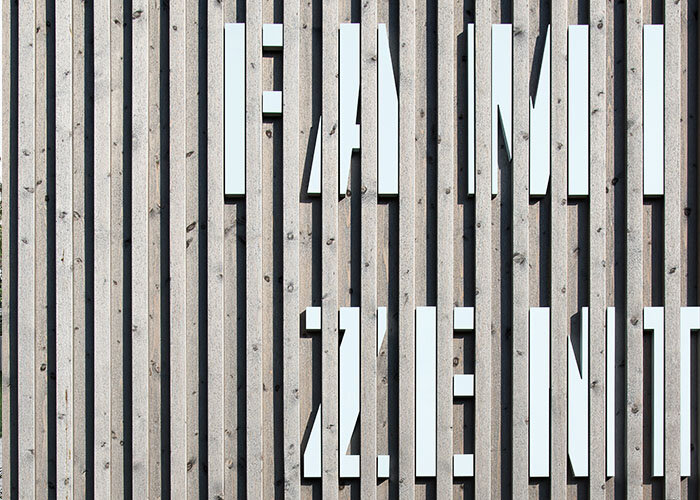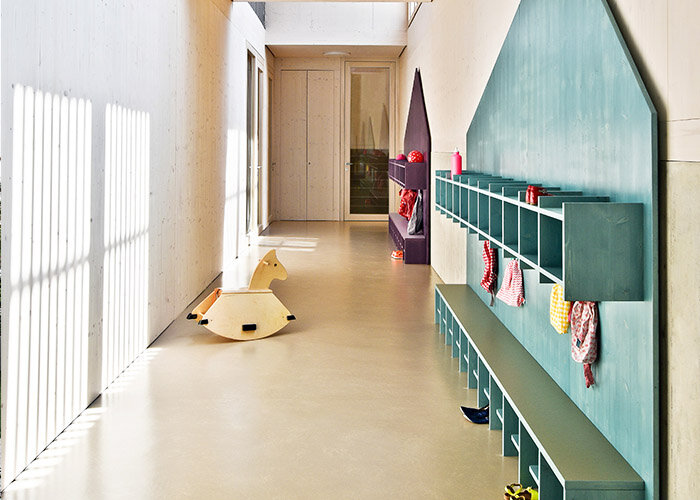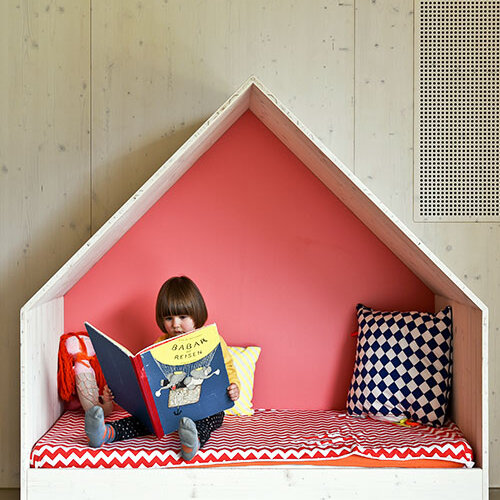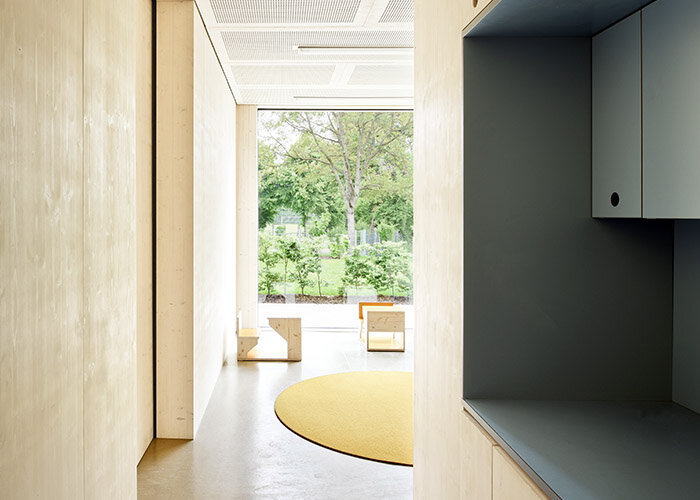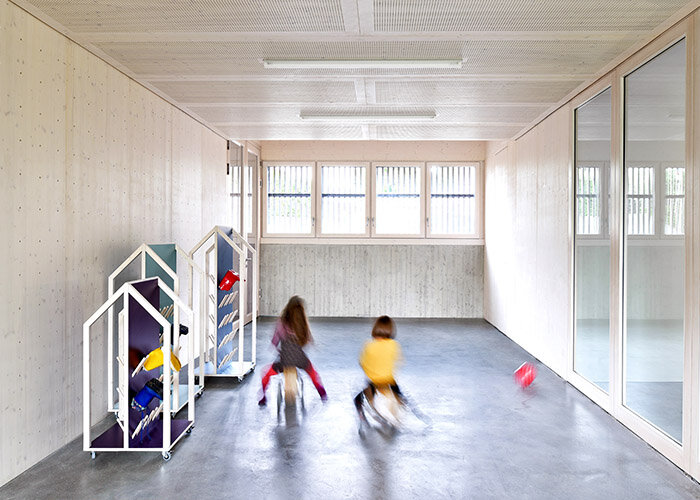
Open Family Centre
Open spaces, space to play
Children need space: open space and space to play, space to live and to discover. Family-friendly architecture therefore means creating spaces in which children can flourish protected and unhindered. A challenge faced by VON M architects with the children's and family centre in Poppenweiler (Germany).
Even though Poppenweiler is today part of the Baden-Württemberg city of Ludwigsburg, it has retained the character of an idyllic small town with its half-timbered houses and cobblestones, framed by vineyards and the quietly flowing Neckar. It's no mean feat to build a new children's and family centre in the middle of this historic townscape:
An existing residential building had to be adapted and expanded to make room for childcare, events, parent counselling and administrative offices. Old and new buildings should result in a homogenous entity which is in keeping with modern times and harmoniously fits into the traditional townscape.
Modern Inspiration In The Historical Centre
The architecture firm VON M from Stuttgart achieved what sounds like the squaring of the circle by concentrating on the essentials: simple forms, clear lines and simple materials. With the exception of its supporting structures, the existing residential building was rigorously dismantled without changing its character. The heart of the children's and family centre is the new "play barn": an environmentally friendly timber construction whose design and materiality draws on motifs from the historic townscape but translates them into a modern design vocabulary. Large window facades open the interior up to the adjoining garden, while the facade made of spruce wood provides a charming contrast to the stone outbuilding.
For the facade coating, the architects opted for the environmentally friendly greying glaze Pullex Silverwood from ADLER: "The freedom of design that Pullex Silverwood provided for the colour and surface of the facade was very important in enabling the building to be optimally integrated into its surroundings," explains Matthias Siegert, one of the two owners of the architecture firm.
Lots Of Space, Light And Air
Architecture is meant to create open space and this guiding principle is also continued with in the interior spaces. VON M gives a prime example of child- and family-friendly architecture: "Child-friendly planning is often overinterpreted and this leads to excessive design and construction that hinders the children rather than helps them," says architect Dennis Mueller. "At the children's and family centre in Poppenweiler we focused on the core aspects of architecture in order to create a setting which would provide the greatest opportunity for children to flourish: generous, bright and varied spaces in combination with simple yet consistently used materials."
Rooms connected by sliding doors which offer opportunities for retreat, but also allow for openness; a restrained interior that gives children the freedom to indulge in their creativity; and it is all designed with an abundance of light and natural materials – refined with ADLER wood preservation products: Lignovit Interior UV 100 preserves the wood's natural look and feel, protects it against ageing and UV radiation, but leaves the wood alive and breathing – enabling the children also to be protected and breathe freely in these rooms.
© by adler-lacke.com
