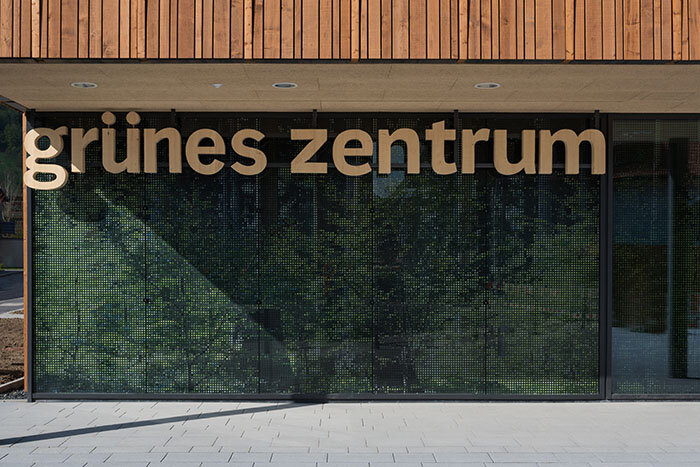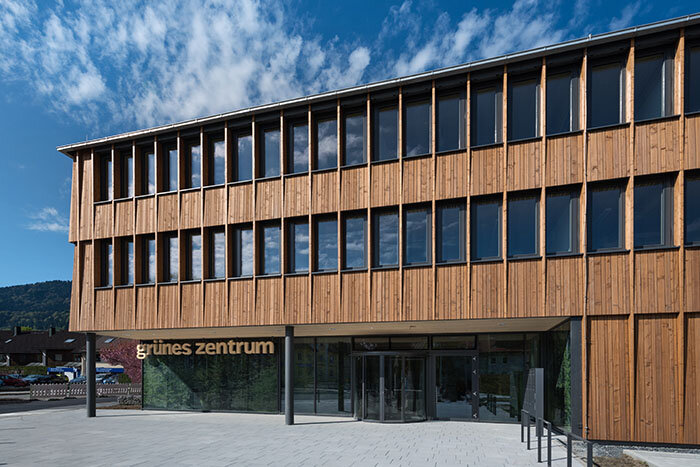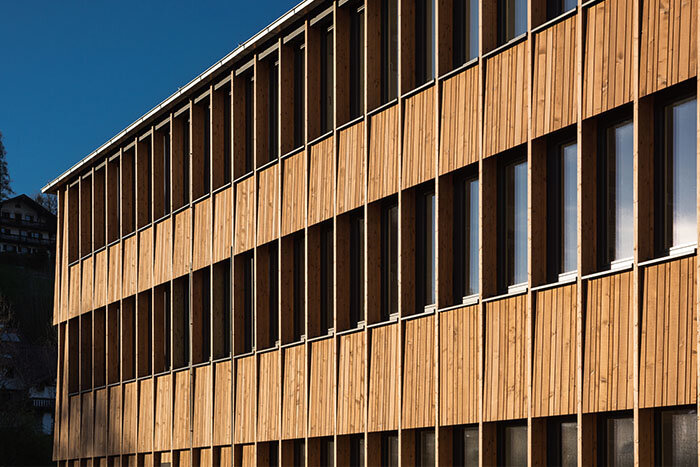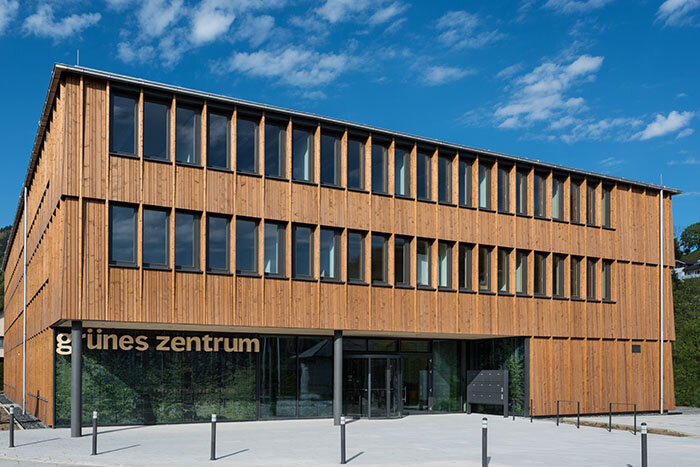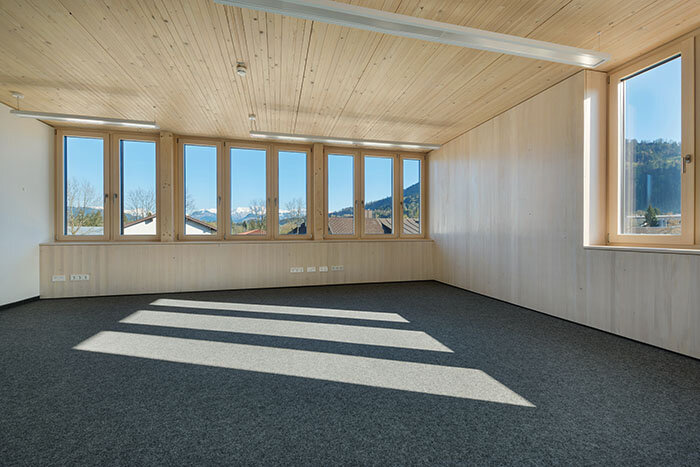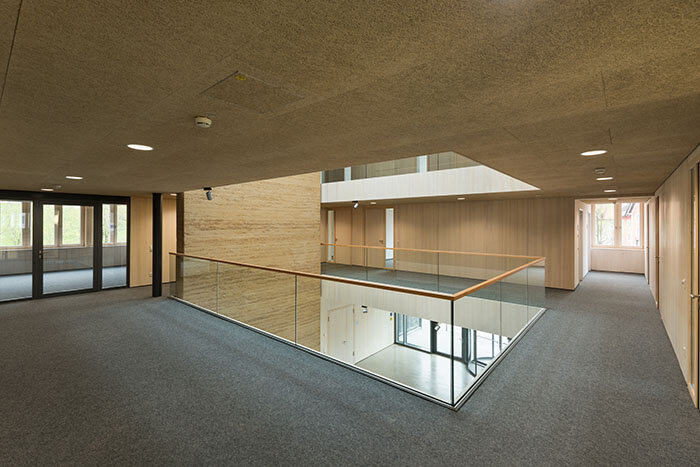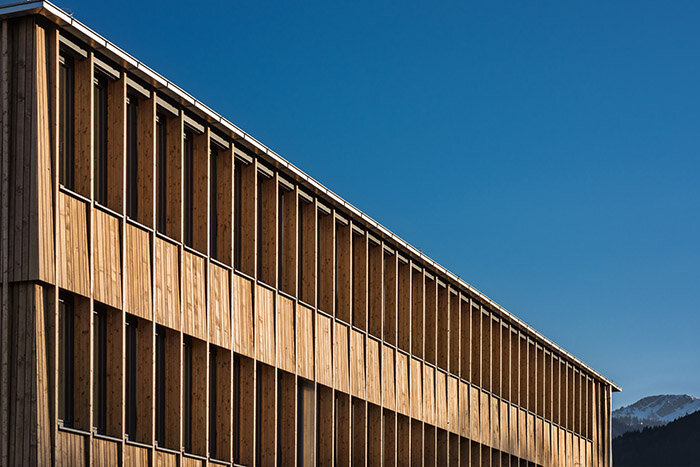
A building made of and for wood
The “Grüne Zentrum Immenstadt” exudes warmth and elegance with its wood facade.
If you drive into the town from the north, the new building automatically catches your eye, especially due to its wooden construction style. Because its size and height are in keeping with the surrounding buildings, however, it fits ideally into the town’s backdrop. The environmentally-friendly building material, wood, not only plays an important role on the building itself, but also on its residents.
WOOD AS A SUSTAINABLE BUILDING MATERIAL
The client had a clear vision when it came to the construction of the “Green Centre”: wood should be used as a sustainable and commercially viable building material. The project manager from F64 Architekten, Philip Leube, implemented this vision without doubt. According to Leube, the Grüne Zentrum is “the biggest office building in a timber construction design in the Allgäu region”. Wood is not only important as a construction material, however, it also dominates what goes on inside the building. The three-storey cube is namely the administration building for organisations and establishments that deal with wood. It provides a wooden home for the Alpwirtschaftliche Verein Allgäu e.V., an Alpine farming association, as well as for the Office for Food, Agriculture and Forestry. “Pooling skills, using opportunities and shaping the future” is the motto that floats above the building. The central task of the beacon project of bringing the subjects of forest, wood and the Allgäu region into the townscape and public perception, is perfectly fulfilled.
The outer appearance of the Grüne Zentrum Immenstadt is equally striking and linear, lively and elegant. The facade is not made as usual out of large, smooth areas, but instead is vertically divided by deep, narrow posts. This creates an interplay of light and shadow, which makes the facade look vibrant and never the same. It owes its elegant look to the wood glaze, ADLER Pullex Silverwood in the colour Fichte hell geflämmt. Klaus Kerler, owner of the company Lignum-Finish, was responsible for coating the facade. As he explains, not only did Kerler select the colour to match the surrounding houses: “The colour of the facade is supposed to underline the natural quality of wood as a building material.
Pullex Silverwood from ADLER in the colour Fichte hell geflämmt (spruce light mottled) is the best solution for this.”
The Grüne Zentrum Immenstadt – a building made of and for wood.
ADLER product catalogue wood preservative
Company Lignum Finish
© by adler-lacke.com
