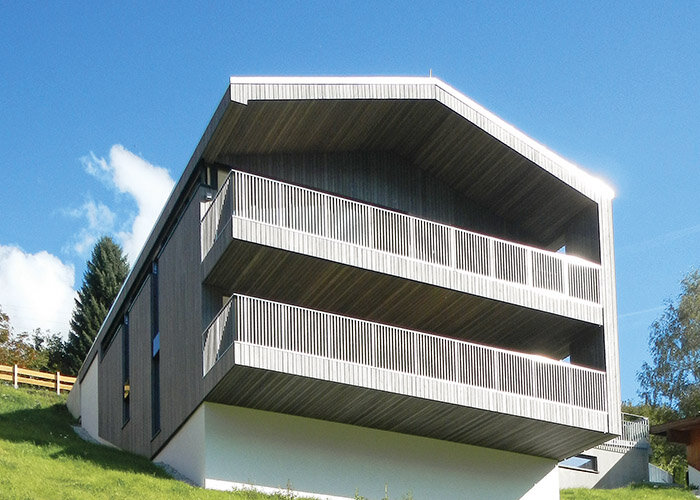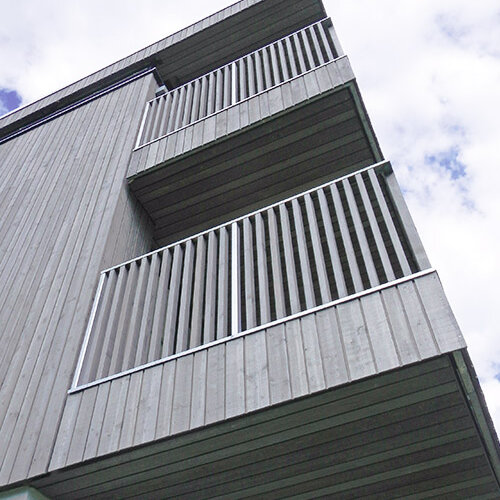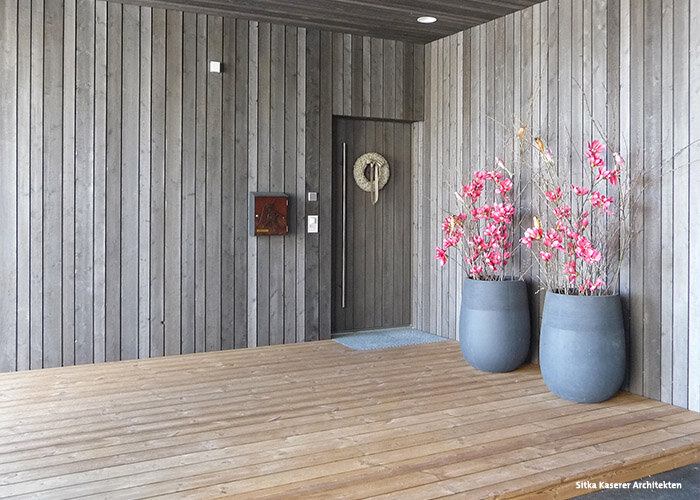
Life on the steep slope
In the middle of the High Tauern National Park, the state of Salzburg is at its most beautiful. Uttendorf is a place between Großglockner and the Krimmler waterfalls. Bearded vultures circle above the national park, the only ones living in Austria again today. Nature determines existence here, as always. Earlier this meant a hard-earned livelihood for miners on steep slopes. Today it is all about mountain biking, hiking, climbing - simply enjoying nature.
For the B. family in Uttendorf, their new house on the steep slopes of the village is also a pleasure. There is no more trace of the hard life with nature. They have built a beautiful life among nature.
BALANCING ACT WITH EASE
How do you deal with such a considerable steep slope if you want to build a house with all the comforts? The architects Wolfgang Sitka and Reinhard Kaserer show how it is done with complete elegance using the example of the B. house. The house should adapt to the slope, of course, but it should not disappear in it or be dominated by it. Managing this balancing act - remaining in a mountainous image - is precisely what Sitka/Kaserer achieved. Firstly, the peculiarity due to the slope: the driveway from above. It opens up the living area with a generous living room, kitchen and dining area. On the same level is the master bedroom with bathroom.
show how it is done with complete elegance using the example of the B. house. The house should adapt to the slope, of course, but it should not disappear in it or be dominated by it. Managing this balancing act - remaining in a mountainous image - is precisely what Sitka/Kaserer achieved. Firstly, the peculiarity due to the slope: the driveway from above. It opens up the living area with a generous living room, kitchen and dining area. On the same level is the master bedroom with bathroom.
MODERN AND ALPINE
Also the view from the mountains in the other direction - to the house and slope - is harmonious. Although the building is modern, it is still linked to the tradition of alpine architecture. On the outside, the house was designed with a façade made of rough-sawn larch wood in different board widths and tongue-and-groove joints with a shadow gap. The family company Holzbau Gläser built the façade and painted it even before it was assembled. Everything should appear natural and alpine, but the wood should still be protected from the severe effects of the weather as much as possible. The choice thus fell to the effective pre-graying glaze Pullex Silverwood in the colour Graualuminium [grey aluminum]. The glaze penetrates the wood, protects it, but still leaves it looking uncoated. Instead, it turns the wood an even, silvery grey colour, which reminds one of a beautiful hay barn from the mountains. In this way, modern design and optical tradition merge to form a new expression and make the house on the slope a real eye-catcher.
© by adler-lacke.com


