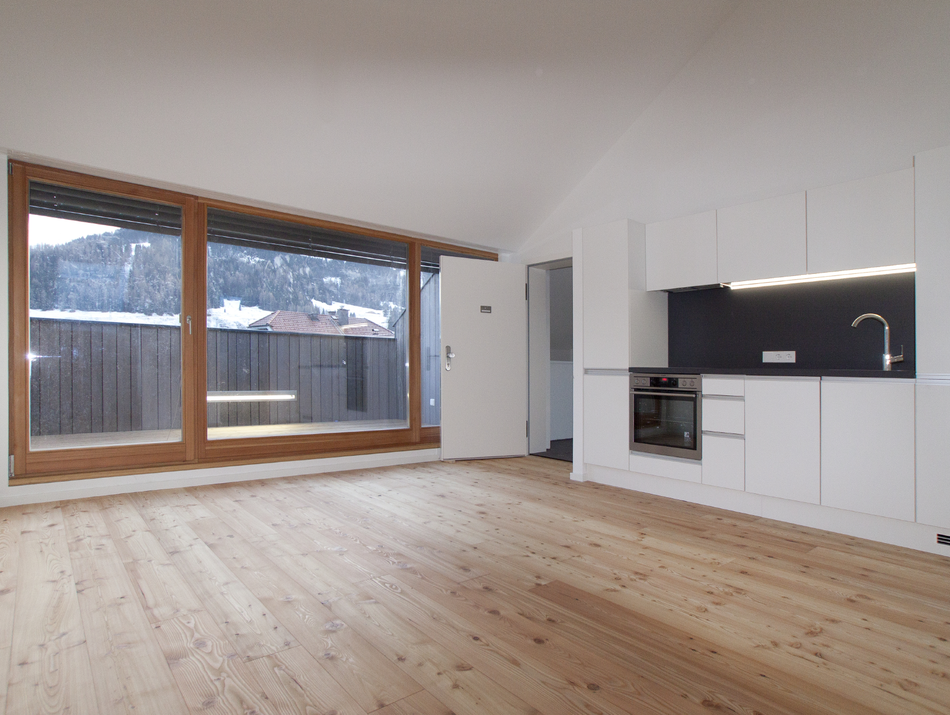
COMMUNAL AREAS
It is not only individual buildings that are shaped by architecture, but also the spaces between them. There is a particularly successful example of the way that innovative architecture can shape public spaces, provided by the architect Andreas Volker in the form of his new parish centre building in Bruck an der Großglocknerstraße in Pinzgau, Salzburg. Together with the neo-Gothic church, the parish courtyard forms an ensemble that is as harmonious as it is exciting, opening up a spacious meeting area between the buildings.
Religion means community: the shared celebration of holy worship in the church, but also the gathering in the church square after mass, and for celebrations and processions, as well as get-togethers in the parish hall and at the senior citizens' cafe, the parish council and the carnival ball. Previously in Bruck an der Glocknerstraße, there was a shortage of appropriate venues for this type of ecclesiastical community life: the old parish hall was bleak, the area of space next to the neo-Gothic St Mary's Church was cramped and dominated by traffic running through. This led the architect Andreas Volker from Zell am See to make the most of the opportunity offered by his commission to design a new parish hall for the local community, by also redesigning the public space to work better for parish life: The old building was demolished, which made it possible to create a spacious, traffic-calmed church square, and the new building was constructed on a neighbouring plot of land.
Sustainable timber construction
The new parish hall was built using sustainable timber construction, which kept building time short and ensured a high energy standard. For both the facade and the interior wooden surfaces, the architect opted for local larch - in tribute to the alpine timber construction tradition of the Pinzgau region, an area rich in larch forests. The local timber construction company Riedlsperger applied a coating to the rough-sawn larch wood used on the facade - a high-quality wood protection glaze, Pullex Silverwood from ADLER, in a warm grey shade. The glaze anticipates the natural discolouration of the timber under the effects of the alpine weather and ensures a permanently beautiful and natural wood look that will not need any repainting. The windows are set back in deep recesses and thus provided with structural protection; the light brown shade of the oiled larch windows provides a pleasing contrast to the discreet grey of the facade. With its streamlined simplicity of design and its natural shades, the parish hall complements the neo-Gothic parish church, whose interior is also made of larch wood. At the same time, the new building brings an interesting modern architecture accent into the traditional townscape of Bruck.
Meeting place
Andreas Volker also relied on the local larch wood for the interior finishing: The floors, windows and furniture made of larch, with their contrast to the white walls and white painted interior doors, bring a modern homely style to the residential units on the two upper floors. To bring out the character of the wood, and to protect it, the furniture was painted at the Andexer joinery with two coats of ADLER PUR-Naturmatt. The high-quality 2-component furniture varnish protects the furniture even under heavy use and preserves the authentic look and feel of the wood. The heart of the new parish hall is the main hall space. The larch wood wall and ceiling panels create a contemporary natural atmosphere, whilst the expansive floor-to-ceiling larch windows open up the space towards the church and the newly created church square. The 150-year-old sacred building combines with the newly built parish hall and the open space in between to form a harmonious ensemble that provides a new meeting place and community space in the centre of Bruck.
© by adler-lacke.com
